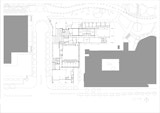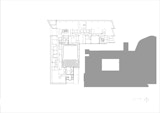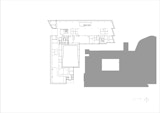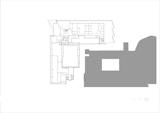
ABC Southbank Headquarters
Cultural & Public, Commercial

ABC Southbank Headquarters
Cultural & Public, Commercial

ABC Southbank Headquarters
Cultural & Public, Commercial

ABC Southbank Headquarters
Cultural & Public, Commercial

ABC Southbank Headquarters
Cultural & Public, Commercial

ABC Southbank Headquarters
Cultural & Public, Commercial

ABC Southbank Headquarters
Cultural & Public, Commercial

ABC Southbank Headquarters
Cultural & Public, Commercial

ABC Southbank Headquarters
Cultural & Public, Commercial

ABC Southbank Headquarters
Cultural & Public, Commercial

ABC Southbank Headquarters
Cultural & Public, Commercial

ABC Southbank Headquarters
Cultural & Public, Commercial

ABC Southbank Headquarters
Cultural & Public, Commercial

ABC Southbank Headquarters
Cultural & Public, Commercial

ABC Southbank Headquarters
Cultural & Public, Commercial

ABC Southbank Headquarters
Cultural & Public, Commercial

ABC Southbank Headquarters
Cultural & Public, Commercial

ABC Southbank Headquarters
Cultural & Public, Commercial

ABC Southbank Headquarters
Cultural & Public, Commercial

ABC Southbank Headquarters
Cultural & Public, Commercial

ABC Southbank Headquarters
Cultural & Public, Commercial
ABC Southbank Headquarters
The Cross-platform media production Centre consists of ABC radio Brisbane and TV studios. The post-production facilities further include online services, orchestra rehearsal hall, music practice studios, open-plan office space, communal staff hubs, staff training rooms, boardroom, retail tenancies, loading bay, basement car park, end of trip facilities, and associated plant and equipment rooms.
Client
Australian Broadcasting Corporation
Status
Completed in 2012
Traditional Custodians of the land
The Turrbal and Jagera people
Gross Floor Area
15,000 m²
Context
The new headquarters, located at 114 Grey Street South Brisbane 4101, has become a new landmark destination within South East Queensland. Ideally located within the South Bank cultural precinct, the ABC Studios is adjacent to Brisbane’s significant cultural institutions.
The site's prominent and public nature is reflected in the buildings' internal shared spaces, that are open and transparent. The ABC facility fully realises the site's potential, by reinforcing and contributing to the Queensland Government’s vision for the South Bank precinct. This vision was realized through direct activation and engagement with the public via the building's design.
The ABC (Australian Broadcasting Corporation) and the QSO are public institutions. The building's design responds to this fact by creating defined open public spaces around its perimeter. The ABC building's design further amplifies transparency, both to and from the building, out to the surrounding public streets and state government parklands.
The architecture of the new headquarters responds strongly to the constraints and possibilities of the site.
Michael Keniger
AA May/June 2013
Concept
The Brisbane ABC Accommodation building achieves a stimulating and healthy work environment. The ABC headquarters, located in Southbank, is able to change in-line with the future demands of the national broadcaster. The importance of ensuring a degree of flexibility and future-proofing for the ABC, reflects the unique requirements and needs of the deadline-driven media industry.
Queensland Symphony Orchestra
The purpose-built 600m² Media Production Studio (MPS) functions uniquely as a rehearsal space for the Queensland Symphony Orchestra (QSO) and a TV & Radio production studio for the ABC.
Virtual acoustic modelling aided in the design of operable acoustic paneling. Fine-tuned by KIRK and acoustic engineer ARUP, the design process for the Studio's operable acoustic paneling (absorbers, reflective and diffusing elements) was and initiative and interactive process. Numerous design modes manipulate operable elements within the studio and allow the Media Production Studio to cater to a diverse range of orchestral music, radio and television production.
State of the Art Facilities
The headquarter building for the ABC’s operations in Brisbane is mixed-use facility. The building contains offices, specialist radio and television spaces (with associated support spaces), a 600m² rehearsal studio for the Queensland Symphony Orchestra (QSO), hospitality and retail facilities.
Reflecting their status and potential to be highly visible to the public, the ABC's 612 Radio Studio located in a prominent position on the corner of Russell Street and the Parklands Arbour, in South Brisbane. The ABC radio, Brisbane studios, are configured to be highly transparent and visible from both street and government parkland.
Sustainability
The project was awarded a 5 Star rating by GreenStar and is targeting a 4.5 Star NABERS as-built rating.




Richard Kirk has concentrated a pronounced expression of the ABC's function and purpose in an emblematic crescendo of form and space...
Michael Keniger
Architecture Australia May/June 2013

| ASI QLD and NT Steel Excellence Awards | 2014 | Steel Excellence in Steel Clad Structures |
| RAIA Regional Commendation | 2013 |
| Landscape Architect | Gamble McKinnon Green |
| Structural & Civil Engineers | Cardno |
| Electrical Engineer | Aurecon |
| Fire Engineer | AECOM |
| Hydraulic & Mechanical Engineers | WSP Group |
| ESD Consultants | Cundall |
| Acoustic Consultants | ARUP |
| Access Consultant | Access All Ways |
| Building Certifier | Certis |
| Contractor | Leighton |
| Photographer | Christopher Frederick Jones & Scott Burrows |
| URO Media | 2015 | 'From the Ground Up: 20 Stories of a Life in Architecture' |
| University of Queensland | 2014, p.1 | 'UQ Architecture Course Brochure' |
| BlueScope Steel (website) | Nov, 2013 | 'ABC Brisbane Accommodation Project' |
| Steel Profile | Nov, 2013, pp. 34-41 | 'Good Vibrations', Fraser, M. |
| Architecture Australia | Vol. 102, No. 3, pp. 78-86 | 'ABC Brisbane', Keniger, M. |
| Courier Mail | May 2012, p.63 | 'Architects raise the roof' |
| Brisbane News | February-March 2012, p12 | 'Aunty's Home' |

