QUT Creative Industries Precinct 2
Education, Heritage & Adaptive Re-use
QUT Creative Industries Precinct 2
CIP2 is a multi-purpose education facility including teaching spaces, specialist & interdisciplinary studios, teaching and research studios (music, dance, drama and visual arts), office accommodation. Our vision for CIP2 was to create a place that anchors the creative industries into a cohesive village environment offering a rich and diverse sequence of spatial experiences to stimulate learning and social interaction.
Client
Queensland University of Technology
Status
Completed 2014
Traditional Custodians of the land
The Turrbal and Jagera people
Gross Floor Area
12,000 m²
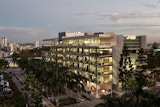
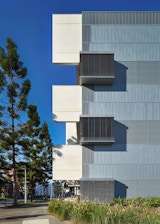
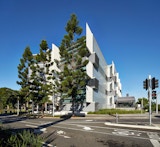
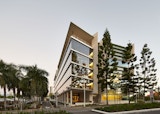
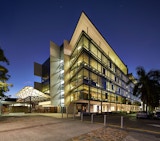
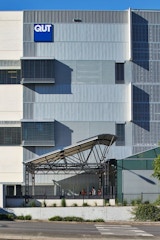
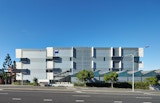
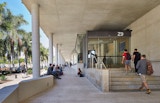
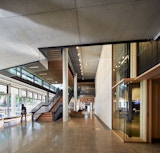
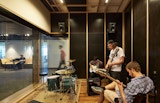
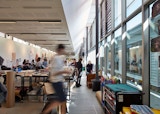
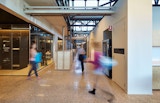
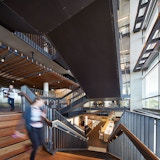
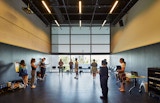
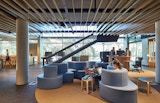
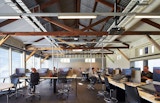


Context
The project required a new master plan of the Gona Parade precinct of the QUT Kelvin Grove Campus, to provide for the new 10,000m2 Creative Industries building and two commercial developments of 35,000m2. The project had the opportunity to increase human activity on the ground plane, which encourages a sense of place and arrival in this part of the campus. The site's context is extremely dynamic; the master plan needs to respond to this shifting landscape of internal needs with those of external opportunities. The key influences are; education; heritage (which will impact the site utilisation); and interaction with the public realm. The strategic placement of the Creative Industries building is the critical element of the master plan.
The building needs no user manual, and as I suspected, the students will lead the culture in the spaces.
Greg Jenkins
Head of Studies - School of Media, Entertainment and Creative Arts QUT Creative Industries Faculty
Concept
Our vision for CIP2 was to create a place that anchors the creative industries into a cohesive village environment offering a rich and diverse sequence of spatial experiences to stimulate learning and social interaction. A key part of the concept was the placement of primary circulation paths, meeting areas, cafe and common areas to the precincts building edges with the lot 2 building incorporating a highly visible student ‘street’ to which studio spaces are addressed. The street is the place that student groups congregate between studio sessions to give a real sense of vitality and movement. It is intended for this 3-storey high space to be interactive with the outdoor environment and includes a series of cascading stairs and staggered voids to enable visual links to the upper levels.
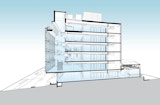
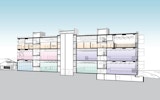

Acoustic Design & Performance
KIRK’s extensive experience with acoustic separation and structural isolation detailing is leveraged to stack the double-height studio volumes vertically, maximising ground floor public and exhibition areas and provide transparency (through extensive glazing) into the dynamic dance, movement and music studios. This led to a unique building form through the desire for degrees of transparency not normally associated with acoustically driven spaces. The openness of the building, for a range of diverse functions, yielded variable facade edge conditions that allow light and ventilation to penetrate deep into the plan.
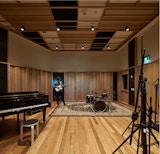
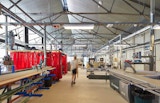
Creative Industries Studios
CIP2 is a world-class innovative creative industries facility, with twelve dedicated and inter-disciplinary studios for Dance, Music, Drama and Visual Arts. The building’s key function as the new home for the creative disciplines was an opportunity to make a landmark facility for both the University and community. The co-location of diverse creative disciplines provided an opportunity for the building to have a rich expression.
Each of the rehearsal spaces for music, drama and dance have sections of glass walls which support the notion of transparency- to be able to observe and be moved and motivated by other students' creations and work. The spectacular views on each level looking out over Brisbane, where natural light floods the space, symbolise the engagement with the world outside but also serve to bring the outside world into our work.
Emily Weir
Final Year Student of Bachelor of Fine Arts Acting Degree, School of Media, Entertainment and Creative Arts QUT Creative Industries Faculty

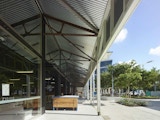
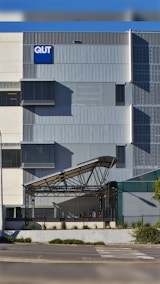
Heritage and Adaptive Reuse
The site is comprised of 3 lots with two encumbered by heritage structures dating from 1914. Re-purposed Heritage Listed buildings have been carefully restored and adjacent new works have been sensitively designed & sited. The former military training ground now locates and marshals the principal facilities housing the university’s burgeoning creative industries disciplines
The rich sense of ideas and creativity in action extends to the adaptive re-use of a variety of existing heritage-listed buildings linked by several new insertions to form a virtually continuous cordon along the southern campus boundary.
Michael Keniger
ArchitectureAU, 25 Aug 2017
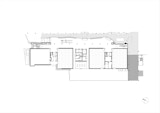
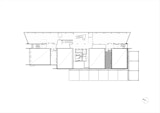
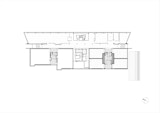


| Kirk in joint venture with | Hassell |
| Structural & Civil Engineers | Aurecon |
| Electrical Engineer | Aurecon |
| Hydraulic & Mechanical Engineers | Aurecon |
| ESD Consultant | Aurecon |
| Landscape Architect | Hassell |
| Theatre & Technical Equipment | Arup |
| Building and Specialist Acoustics | Arup |
| Photographer | Peter Bennetts |
| Arch Daily (website) | Aug 2017 | Creative Industries Precinct 2 Queensland University of Technology / Richard Kirk Architect + HASSELL |
| Architecture Australia | Jan/Feb 2017 | Creative Industries Precinct 2, QUT, p. 80-87 |
| Archello | 2020 | Creative Industries Precinct 2 - QUT |
| RAIA Queensland - Jennifer Taylor Award for Educational Architecture | 2019 | Educational Architecture |
| RAIA Queensland - GHM Addison Award for Interior Architecture | 2019 | Interior Architecture |
| RAIA Queensland - Don Roderick Award for Heritage Architecture | 2019 | Heritage Architecture |
| RAIA Queensland - Commendation | 2019 | Sustainable Architecture |
| RAIA Regional Commendation | 2019 | Educational Architecture |
| RAIA Regional Commendation | 2019 | Interior Architecture |
| RAIA Regional Commendation | 2019 | Heritage Architecture |
| RAIA Regional Commendation | 2019 | Sustainable Architecture |

