UQ Advanced Engineering Building
Education, Engineered Timber, Commercial
UQ Advanced Engineering Building
The AEB is a benchmark for innovation in learning, research, and collaboration spaces for engineering disciplines. The facility has generated a world-class environment for the school, transforming the possibilities in research and education and augmenting its reputation on an international stage. MET or Mass Engineered Timber (Australian Glulam technology) was utilised for the façade and roof structure of the large auditorium.
Client
University of Queensland (UQ)
Status
Completed 2013
Traditional Custodians of the land
The Turrbal and Jagera people
Gross Floor Area
20,000 m²
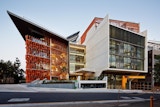
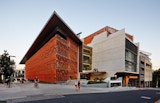
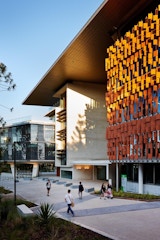
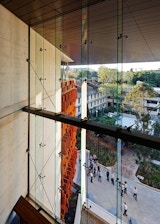

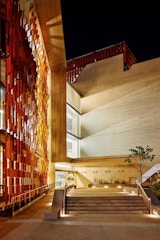
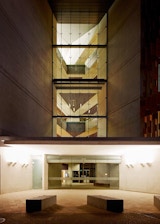
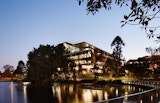
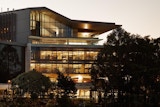
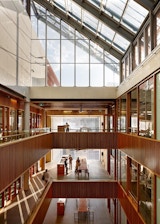
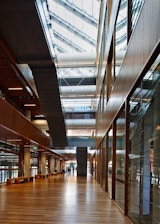
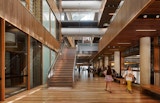
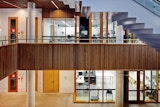
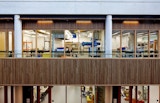
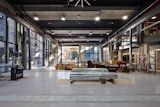

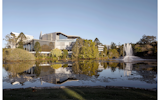
Context
AEB establishes a new front door to the UQ St Lucia campus, Brisbane Australia. The UQ Great Court occupied a once neglected site that overlooks a large, introduced lake and an array of established bunya pines. The building addresses and reclaims the lakeside ecology while engaging with the existing neighbouring buildings. The AEB further connects to Jocks Road, establishing newly activated pedestrian corridors and mediating the threshold conditions of urban versus landscape. Expressive and bold formal gestures are balanced by rich materiality and palatable scale that define the transient nature of the street to the north and ‘internal street’ pedestrian experience.

Concept
KIRK was appointed as Architect for the $130 million Advanced Engineering Building (AEB) via the successful entry to a limited design competition in 2009. The winning design for the AEB, provided an exciting and transformative opportunity for research, innovation, and collaboration within an integrated engineering precinct.
AEB was designed to be an active building; expressive, interactive, transparent, flexible, and sustainable in nature and to stimulate innovation and learning. Multiple modalities of learning, demanded by the transformation of UQ Engineering Education, have been facilitated by a simple, distilled building ‘parti.’ The various spatial typologies and building programs, are separated by an internal circulation ‘street,’ which promote the cross-pollination of ideas and learning.
Buildings that Breathe
AEB sets a new benchmark in climatic design by utilising passive and low energy active systems. The intent for the AEB was to prioritise the passive over the mechanical – to harness nature rather than work against it. Brisbane has a very benign sub-tropical climate where almost 70% of the year is comfortable. Singapore, comparatively, is tropical and only has 2 days a year that are comfortable.

Combined with the clean and healthy air of the landscaped campus setting, it was logical to open the building up and make it breathe – like the Queenslander House. As a building for an educational setting, it was important that the idea of the passive be prioritised. It demonstrated that working with nature is indeed “advanced” – demonstrating that design can remove the need for costly technical interventions. The sectional diagrams demonstrate how the atrium form the “lungs” of the building, allowing the building to operate at 4 different settings or modes.
- Mode 1 – Full Natural Mode.
- Mode 2 – Natural mode where the atrium is cooled with tempered air from the labyrinth.
- Mode 3 – Mode 2 but with the addition of the task air delivering mechanically cooled air.
- Mode 4 – Facade is closed, and all areas mechanically ventilated – this mode has been modelled to demonstrate only 17 days a year are required.
In opening up a façade it became clear as the project progressed that the relevant Australian Standards were not entirely applicable. The importance of creating a veil over the operable façade was to ensure it remained open for longer – the terracotta screen performed a very important role mitigating high winds and driven rain. See more at P5 -Terracotta.
AEB Auditorium
The humble auditorium must work hard – much harder than before. The AEB Auditorium is completely unique in that we reconceptualised its purpose and its operability. KIRK have a long history in the film and television industry where all spaces were made with a sense of drama.
The AEB Auditorium was conceived as a flagship space for how the didactic pedagogy of the conventional auditorium could be transformed to one built around a performance-based mode.
The last thing we wanted was another “black box” that assumed a very dry singular didactic mode. The beautiful lake setting presented an opportunity for a living and active backdrop to each presentation through a fully glazed façade. The use of a high-performance glass façade, carefully oriented to avoid unwanted glare.
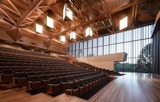
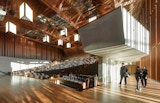
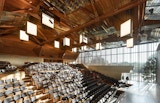
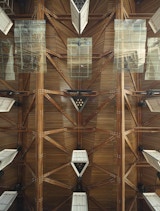

Engineering Pedagogy - Hands on Learning
AEB has challenged the traditional concept of the university workplace, with fewer closed cellular spaces and a central atrium that is the heart of the building. AEB has facilitated the transformation of engineering education through all aspects of research, postgraduate training and undergraduate education. The themes drawn from this potential are a Working Building, a Transparent Building, an Expressive Building, an Interactive Building, a Flexible Building, a Sustainable Building.
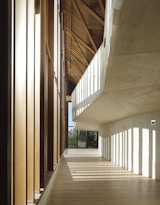
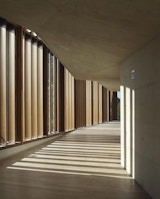

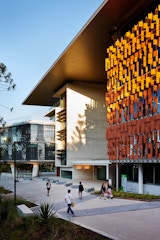
Mass Engineered Timber
AEB was an exploration of how renewable materials such as timber should be utilised to demonstrate their relevance to contemporary large-scale construction projects. MET or Mass Engineered Timber (Australian Glulam technology) was utilised for the façade and roof structure of the large auditorium.
Mass engineered timber is a construction method of manufactured timber products, chosen for the AEB, due to its benefits surrounding sustainability, structural strength, and ability to accelerate build time. Glulam or GLT, the specific type of mass engineered timber used in the AEB, was further chosen for the project for its ability to meet a range of needs regarding structure, size, and shape. Glulam timber, also known as Glue Laminated Timber is manufactured for its rigid structure and resilience, achieved by gluing together layers of structural timber via the short axis into panels and then glued again in a stacked pattern.
The design for AEB was committed to employing renewable resources and local industry on a large and meaningful scale upon selection of the construction materials. Specifying locally grown timber species, manufactured in Queensland demonstrated the benefits of this technology as a sustainable alternative to steel and aluminium. Local Queensland timber was central to the building’s sustainability initiatives.
Key loadbearing elements in the main auditorium of AEB utilised engineered mixed-hardwood glulam, including 380mm x 260mm glulam columns with steel flitch plates, bolted glulam roof trusses spanning 25.5metres, and 260/230mm x180mm glulam façade mullions.

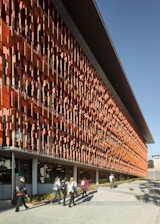
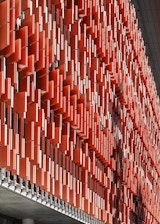
Materials - Terracotta
The bespoke terracotta facade acts as a mitigation tool to reduce direct solar radiation and resultant heat load on the building. The terracotta facade allows for protected louvre openings which provide naturally cooled ventilation to learning and office spaces in all weather conditions.
The fenestrated façade pattern was designed in vertical modules, orientated to direct views to the lake and to minimise direct solar radiation and glare to achieve a targeted solar penetration value. The terracotta modules are also strategically positioned to optimise daylight levels for interior workspaces and cross-ventilation. The tangles play an important role in creating an ambient display of shadows inside the workspaces. Each vertical module was individually craned into place.
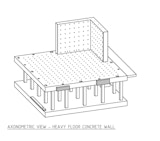
Structures Lab, Strong Floor and Reaction Wall
AEB has an 800-mm thick reaction wall in the structure's laboratory.
Live Building Concept
The Live Building Concept, introduced by KIRK, is integrated into the design of AEB where the building itself is a living laboratory and provides learning and research opportunities both as a design and construction project and as a completed project. The building itself provides a research and teaching opportunity in engineering and sustainability. Instruments were integrated into built elements to allow real-time monitoring of its structural and climatic performance. AEB has thereby become a learning tool, the study of which is now a part of the curriculum. The live building concept demonstrates our ability to provide unique and project-specific ideas to further the transformative opportunities of a project for a University.
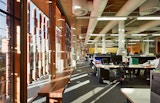
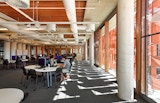

Learning and Research Spaces
An interactive ‘internal street’ fosters the circulation between various teaching and learning spaces and allows for the ‘crossing of paths’ between staff and students enabling a rich manifestation of interaction and learning. Planning relationships and adjacencies provide and integrate flexible active-learning spaces with laboratories, allowing for progressive teaching. Program is located and displayed in an explanatory nature, linking the program horizontally and vertically creating a sense and process of discovery.
KIRK also promoted the idea of the ‘living building,' where the in-between spaces are as important as the dedicated teaching and learning areas. Every communal hub and breakout space (including external areas) is seen as a potential learning environment. Custom CMS Electracom Floor Boxes were used throughout the building to provide easy access to power, data and AV.



From the start until the finish of the AEB it was a collaborative design and project development process with a fully integrated team. This integration began with a seamless approach by the architects. There was strong engagement with the AEB Project Control Group which I chaired and to a broad range of users from Civil and Materials Engineering and our Engineering Education specialists. Engagement with the ultimate users of the AEB was regular and the open discussion and dialogue continually refined the details of the spaces. The architects would push for client-focused outcomes while challenging the brief looking for innovation and better outcomes for the AEB
Professor David St John
Director, Centre for Advanced Materials Processing and Manufacturing
The AEB is a great testing ground for students who have strong prospects of becoming leaders in the industry and society. They can look to the record of the many high-impact engineering alumni who precede them and have access to a building that doubles as a sustainable engineering tool.
Professor Peter Høj
Vice Chancellor and President of The University of Queensland
The award-winning AEB sets a new benchmark for sub-tropical institutional buildings – an authentic building of its place that enhances the student experience and aligns with the university’s vision for a global campus.
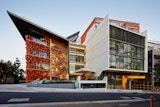
| RAIA National Sir Zelman Cowen Award | 2014 | Public Architecture |
| RAIA National Emil Sodersten Award | 2014 | Interior Architecture |
| RAIA National Award | 2014 | Sustainable Architecture |
| RAIA State F.D.G Stanley Award | 2014 | Public Architecture |
| RAIA State G.H.M Addison Award | 2014 | Interior Architecture |
| RAIA State Harry Marks Award | 2014 | Sustainable Architecture |
| RAIA John Dalton Award | 2014 | Building of the Year |
| RAIA Regional Commendation Award | 2014 | Interior Architecture |
| RAIA Regional Commendation | 2014 | Public Architecture |
| Australian Timber Design Awards | 2014 | Excellence in the use of Timber Products – Engineered Timber Products |
| Australian Timber Design Awards | 2014 | Excellence in the use of Timber Products – Recycled Timber |
| Architect in joint venture | Hassell |
| Structural & Civil Engineers | Aurecon |
| Electrical Engineer | Aurecon |
| Hydraulic & Mechanical Engineers | WSP Group |
| ESD Consultant | Cundall |
| Lift Consultant | Cundall |
| Landscape Architect | Hassell |
| Contractor | Watpac |
| Acoustic Engineer | Arup |
| Interior Architect in joint venture | Hassell |
| Photographer | Peter Bennetts and Scott Burrows |
| Cinematographer | Shuwei Zhang |
| C3 Magazine | April 2015 | Advanced Engineering Building at the university of Queensland |
| The Official Journal of Airah | November 2015 | Ecolibrium |
| URO Media | 2015 | From the Ground Up: 20 Stories of a Life in Architecture |
| Architecture Australia | Nov/Dec 2014 | UQ Advanced Engineering Building |
| The Australian – Wish | November 2014 | National Awards of the Australian Institute of Architects 2014 |
| The Australian | November 2014 | House haunted by tale of Hanging Rock |
| Timber Design Awards 2014 | 2014 | UQ Advanced Engineering Building |
| Architecture Australia | Jan/Feb 2014 | Advanced Engineering Building |
| UQ Contact | 2013 | Summer |
| Timber Design International | First Quarter 2013 | Without Amplification |
| UQ News | June 2012 | Crowning Glory Hoisted Onto New UQ Engineering Facility |
| UQ News | July 2010 | Smart Design Solutions |

