
Rosalie Residence
Residential

Rosalie Residence
Residential

Rosalie Residence
Residential

Rosalie Residence
Residential

Rosalie Residence
Residential

Rosalie Residence
Residential

Rosalie Residence
Residential

Rosalie Residence
Residential

Rosalie Residence
Residential

Rosalie Residence
Residential

Rosalie Residence
Residential

Rosalie Residence
Residential

Rosalie Residence
Residential

Rosalie Residence
Residential

Rosalie Residence
Residential

Rosalie Residence
Residential
Rosalie Residence
Paddington, Queensland Rosalie House has a solid base that rises up as a 3-storey lightweight structure. The exterior is predominantly recycled Tallowwood weatherboard and pre-weathered zinc cladding – KIRK’s interpretation of the timber and tin tradition that is prevalent in the area.
Traditional Custodians of the land
The Turrbal and Jagera people
Status
Completed 2010
Gross floor area
560 m²
Context
Rosalie House is located in one of Brisbane’s most established inner-city suburbs. This five-bedroom family home sits on a hillside among the peaks and gullies that characterises the suburb of Paddington.

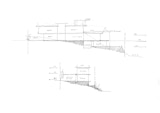
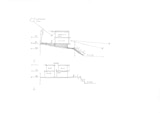

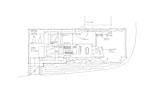
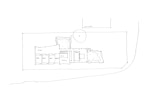
Concept
The planning of the house is organised to address the views towards the city on the North-East and Mt Coot-tha on the South-West. The resulting building footprint provides private courtyards and landscaped terraces adjacent to the main living spaces.
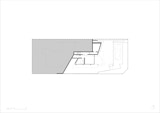
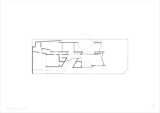
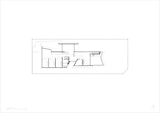
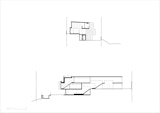
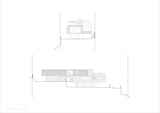
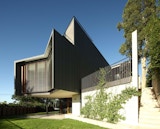
| RAIA State Commendation | 2012 | |
| RAIA Regional Commendation | 2012 |
| Structural & Civil Engineers | NJA Consulting |
| Electrical Engineer | Ken Gallienne & Associates |
| Electrical Engineer | Ken Gallienne & Associates |
| Hydraulic Engineers | Cushway Blackford |
| Mechanical Engineer | Ralph Engineering Concepts |
| Contractor | Pensa |
| Archello | October 2022 | Rosalie Residence |
| ArchDaily | 2012 | Rosalie House |
| Pure Luxury World’s Best Houses | 2012 | Rosalie House |

