
Bramston Residence
Residential

Bramston Residence
Residential

Bramston Residence
Residential

Bramston Residence
Residential

Bramston Residence
Residential

Bramston Residence
Residential

Bramston Residence
Residential

Bramston Residence
Residential

Bramston Residence
Residential

Bramston Residence
Residential

Bramston Residence
Residential

Bramston Residence
Residential

Bramston Residence
Residential

Bramston Residence
Residential
Bramston Residence
Tarragindi, Queensland A stunning two storey residential dwelling defined by rich vegetation and sloping site includes an in-ground pool, internal courtyard and generous connection to the outdoors through full-width openings.
Traditional Custodians of the land
The Turrbal and Jagera people
Status
Completed 2016
Gross Floor Area
220m²

Context
The Bramston Residence is located in the inner Brisbane suburb of Tarragindi and occupies a verdant sloping site, characteristic of the area defined by nearby landscape peaks.
This two-level family home is arranged as a series of stepped internal and external terraces that re-make the landscape and modulate levels across the site defining areas of occupation through modest level changes. These terraces form the primary living spaces of the residence and are connected across a dynamic landscaped courtyard and pool area through generous full-width openings. A linear circulation zone provides connection and functionality to these spaces.
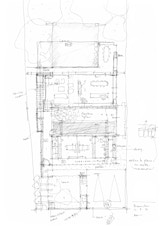
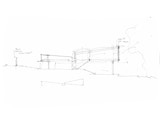
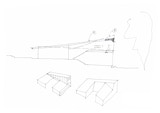
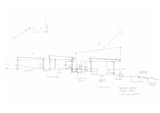
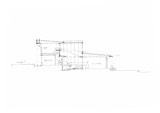
Concept
A single unifying roof wraps both levels of the residence and finishes at tall open plan living, kitchen and dining space that forms both an internal retreat and garden terrace with direct links to the landscape - a key factor for the occupant’s love of gardens. The upper level provides a private master suite and study with intimate connections to the lower living levels and discrete extended views to nearby parklands.
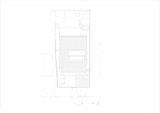
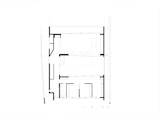
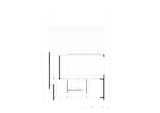
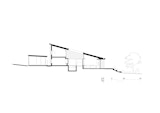
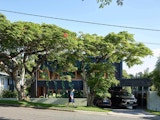
| Structural & Civil Engineers | DEQ Consulting |
| Hydraulic & fire consultants | NBA |
| Contractor | Craft |
| Photographer | Scott Burrows |
| Houses | Oct 2018 (Issue 124) | Bramston Residence by Richard Kirk Architect |
| RAIA Queensland State Award | 2019 | Residential Architecture - Houses (New) |
| RAIA Regional Commendation | 2019 | Residential Architecture - House (New) |

