
Cutting Edge | Film & Television Post-Production Facility
Commercial

Cutting Edge | Film & Television Post-Production Facility
Commercial

Cutting Edge | Film & Television Post-Production Facility
Commercial

Cutting Edge | Film & Television Post-Production Facility
Commercial

Cutting Edge | Film & Television Post-Production Facility
Commercial

Cutting Edge | Film & Television Post-Production Facility
Commercial

Cutting Edge | Film & Television Post-Production Facility
Commercial

Cutting Edge | Film & Television Post-Production Facility
Commercial
Cutting Edge | Film & Television Post-Production Facility
West End, Brisbane Film and television post-production facility, flexible work spaces, offices, audio studios, recording studio rooms, digital editing suites, multimedia suites, visual effects suites, theatrette for 60 people and roof top terrace with restaurant.
Client
Cutting Edge
Status
Completed 2004
Traditional Custodians of the land
The Turrbal and Jagera people
Gross Floor Area
3,750m²
Context
Strategically located at the south-western corner of the Brisbane City Frame, the prominent site fronts the Brisbane River and Davies Park at West End. It is a critical juncture where the city ends and the sub-urban qualities of West End begin. The project also mediates between the changing context of the area that is shifting from light industrial to mixed-use, which will be predominantly residential. The design responds to this site by addressing the landscape and views to the Kurilpa Reach of the river.
There is faith here in a kind of regional modernism that can accept the context of climate and local architectural idiom as a base for thinking rather than an ideology to be propagated. What appears as modelling of the exterior form of the building is in fact driven by a holistic logic of organisation, structure, spatial experience and lighting conditions.
John Macarthur
Architecture Australia, July-Aug 2004
Concept
Cutting Edge is a 4500 square metre four level building for Australia’s leading film and television post-production company. The site has 3 street frontages all with very differing scales and relationships with the immediate context. The concrete fins rotate on the critical corner junction to reveal different views of the river and it is this device that connects the differing elevations to the River (transparent open) and to the Park (closed articulated openings).
Richard Kirk Architect's sophisticated new premises for the cutting edge post-production company is an elegant and thorough solution to a complex brief, site and experience.
John Macarthur
Architecture Australia, July-Aug 2004
Learning Spaces and Studios
The four-level building contains a wide range of flexible workspaces including staff offices, audio rooms and booths, studio spaces, digital suites, multimedia suites, visual effects suites, a theatrette for 60 people, and a restaurant for 140 people.
The building was conceived as a ground-breaking, full-service postproduction facility under one roof, including video and audio editing, digital effects studios, sound recording and studio spaces, and outside broadcast facilities. Its design, from the ground up, enabled KIRK to develop significant expertise with the integration of the complex acoustic requirements for these highly technical spaces.
Materials
Constructed of white insitu concrete and zinc wall cladding, the four-level building has a significant two-storey wall of operable blinds on the river elevation. The concrete for the walls and fins contains a white oxide additive, a white aggregate and a white Ravensbourne sand which produced a vibrant white hue to the concrete walls when used externally. The deletion of the fillets allowed the concrete elements to have much stronger reading within the building presentation.
As the concrete had a rich depth of colour and texture these walls were also used internally to produce a seamless transition between interior and exterior. Internally the white concrete walls were used to identify the public spaces and foyers and were typically light where possible by natural light.
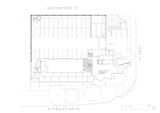
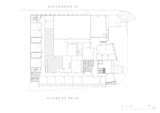
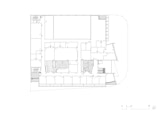
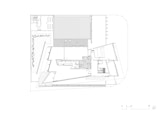
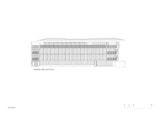
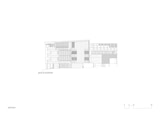
Drawings
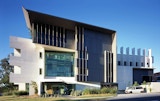
| RAIA Beatrice Hutton Award | 2004 | Commercial Architecture |
| RAIA Regional Commercial | 2004 | Building of the Year |
| RAIA Regional Commendation | 2004 |
| Structural & Civil Engineers | Cardno |
| Electrical Engineers | DMA |
| Hydraulic Engineers | MRP |
| Mechanical Engineers | DMA |
| Acoustic Engineers | Hyder Consulting |
| Photographer | Jon Linkins |
| Archello (Website) | 2012 | Cutting Edge |
| Focus on Zinc | 2010 | Timeless |
| West End Magazine | June 2010 | Richard Kirk |
| Future Living | 2008 | Cutting Edge |
| Placemakers: Contemporary Queensland Architects, | 2008 | Richard Kirk Architect |
| Next Wave: Emerging Talents in Australian Architecture | 2007 | Thames and Hudson |
| C+A | 2006 | Cutting Edge |
| HEAT | 2006 | Material Solutions, Queensland's new wave of environmental architects |
| Architecture Australia | 2004 | Sweet Whiteness |
| Inside Brisbane | February 2004 | Cutting Edge Gets Sharper |
| RAIA MEMQ | Aug/ Sept 2004 | State Architecture Awards |
| RAIA MEMQ | September 2000 | State Architecture Awards |

