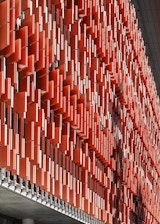
AEB Terracotta
Cultural & Public

AEB Terracotta
Cultural & Public

AEB Terracotta
Cultural & Public

AEB Terracotta
Cultural & Public

AEB Terracotta
Cultural & Public

AEB Terracotta
Cultural & Public

AEB Terracotta
Cultural & Public

AEB Terracotta
Cultural & Public
AEB Terracotta
Kirk designed the bespoke terracotta façade acts as a mitigation tool to reduce direct solar radiation and resultant heat load on the building. The terracotta façade allows for protected louvre openings which provide naturally cooled ventilation to learning and office spaces in all weather conditions.
Performance-based Design
The fenestrated façade pattern was designed in vertical modules, orientated to direct views to the lake and to minimise direct solar radiation and glare to achieve a targeted solar penetration value. The terracotta modules are also strategically positioned to optimise daylight levels for interior workspaces and cross-ventilation. The angles play an important role in creating ambient display of shadows inside the workspaces. Each vertical module was individually craned into place.
Traditional Materials with a Distinctive Character
Whilst the Terracotta elements are typically used as façade tiles, the AEB used a proprietary system using a variation of Moeding’s product Longoton. The use of terracotta highlights the use of traditional materials and creates a distinctive character. The small vertical sections of terracotta allow for more precision in the façade system. The panels comprise of two tiles assembled onto either side of a stainless-steel plate. This system is an economical way of production and additionally allows for ease of replacement of individual tiles.

| RAIA National Sir Zelman Cowen Award | 2014 | Public Architecture |
| RAIA National Emil Sodersten Award | 2014 | Interior Architecture |
| RAIA National Award | 2014 | Sustainable Architecture |
| RAIA State F.D.G Stanley Award | 2014 | Public Architecture |
| RAIA State G.H.M Addison Award | 2014 | Interior Architecture |
| RAIA State Harry Marks Award | 2014 | Sustainable Architecture |
| RAIA John Dalton Award | 2014 | Building of the Year |
| RAIA Regional Commendation Award | 2014 | Interior Architecture |
| RAIA Regional Commendation | 2014 | Public Architecture |
| Australian Timber Design Awards | 2014 | Excellence in the use of Timber Products – Engineered Timber Products |
| Australian Timber Design Awards | 2014 | Excellence in the use of Timber Products – Recycled Timber |
| Kirk in joint venture with | Hassell |
| Contractor | Watpac |
| Structural & Civil Engineers | Aurecon |
| ESD Consultant | Cundall |
| Photographer | Peter Bennetts and Scott Burrows |
| Cinematographer | Shuwei Zhang |
| C3 Magazine | April 2015 | Advanced Engineering Building at the university of Queensland |
| The Official Journal of Airah | November 2015 | Ecolibrium |
| URO Media | 2015 | From the Ground Up: 20 Stories of a Life in Architecture |
| Architecture Australia | Nov/Dec 2014 | UQ Advanced Engineering Building |
| The Australian – Wish | November 2014 | National Awards of the Australian Institute of Architects 2014 |
| The Australian | November 2014 | House haunted by tale of Hanging Rock |
| Timber Design Awards 2014 | 2014 | UQ Advanced Engineering Building |
| Architecture Australia | Jan/Feb 2014 | Advanced Engineering Building |
| UQ Contact | 2013 | Summer |
| Timber Design International | First Quarter 2013 | Without Amplification |
| UQ News | June 2012 | Crowning Glory Hoisted Onto New UQ Engineering Facility |
| UQ News | July 2010 | Smart Design Solutions |

