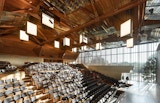AEB Auditorium
Education, Engineered Timber
AEB Auditorium
The AEB Auditorium was conceived as a flagship space for how the didactic pedagogy of the conventional auditorium could be transformed to one built around a performance-based mode.
Capacity
500 seats
Traditional Custodians of the land
The Turrbal and Jagera people
An Innovative Performance Space
The last thing we wanted was another “black box” that assumed a very dry singular didactic mode (read boring). The beautiful lake setting presented an opportunity for a living and active backdrop to each presentation through a fully glazed facade. The use of a high-performance glass facade, carefully oriented to avoid unwanted glare, utilises argon filled double glazed units, and very bright projectors to allow functional presentations in the open mode. It also acknowledged that many presentations were in effect and event.
The number of seats, 500, was critical in allowing facial recognition between presenter and the entire audience, irrespective of seat location. The concrete balcony wings provide an “embrace” to the space and enhance the sense of drama as a performance experience.

| RAIA National Sir Zelman Cowen Award | 2014 | Public Architecture |
| RAIA National Emil Sodersten Award | 2014 | Interior Architecture |
| RAIA National Award | 2014 | Sustainable Architecture |
| RAIA State F.D.G Stanley Award | 2014 | Public Architecture |
| RAIA State G.H.M Addison Award | 2014 | Interior Architecture |
| RAIA State Harry Marks Award | 2014 | Sustainable Architecture |
| RAIA John Dalton Award | 2014 | Building of the Year |
| RAIA Regional Commendation Award | 2014 | Interior Architecture |
| RAIA Regional Commendation | 2014 | Public Architecture |
| Australian Timber Design Awards | 2014 | Excellence in the use of Timber Products – Engineered Timber Products |
| Australian Timber Design Awards | 2014 | Excellence in the use of Timber Products – Recycled Timber |
| Kirk in joint venture with | Hassell |
| Acoustic Engineer | Arup |
| Structural & Civil Engineers | Aurecon |
| Electrical Engineer | Aurecon |
| Contractor | WSP Group |
| Photographer | Peter Bennetts and Scott Burrows |
| Cinematographer | Shuwei Zhang |
| C3 Magazine | April 2015 | Advanced Engineering Building at the university of Queensland |
| The Official Journal of Airah | November 2015 | Ecolibrium |
| URO Media | 2015 | From the Ground Up: 20 Stories of a Life in Architecture |
| Architecture Australia | Nov/Dec 2014 | UQ Advanced Engineering Building |
| The Australian – Wish | November 2014 | National Awards of the Australian Institute of Architects 2014 |
| The Australian | November 2014 | House haunted by tale of Hanging Rock |
| Timber Design Awards 2014 | 2014 | UQ Advanced Engineering Building |
| Architecture Australia | Jan/Feb 2014 | Advanced Engineering Building |
| UQ Contact | 2013 | Summer |
| Timber Design International | First Quarter 2013 | Without Amplification |
| UQ News | June 2012 | Crowning Glory Hoisted Onto New UQ Engineering Facility |
| UQ News | July 2010 | Smart Design Solutions |

