
UTS Blackfriars | Precinct Research Building
Education, Heritage & Adaptive Re-use

UTS Blackfriars | Precinct Research Building
Education, Heritage & Adaptive Re-use

UTS Blackfriars | Precinct Research Building
Education, Heritage & Adaptive Re-use

UTS Blackfriars | Precinct Research Building
Education, Heritage & Adaptive Re-use
UTS Blackfriars | Precinct Research Building
Sydney, New South Wales KIRK participated in the invitation-only UTS Blackfriars Precinct Research Building (BPRB) design competition towards the end of 2017.
Client
University of Technology Sydney
Status
Design Competition
Traditional Custodians of the land
The Gadigal of the Eora Nation
Gross Floor Area
5,300 m²
Context & Concept
The new BFRB posed a challenge to integrating a 21st-century building into a very cohesive, finely grained and historic educational site. The site is significant as a complete city block of 19th-century buildings with a shared palette, and fine grain articulated forms. A response was developed through a careful reading of the site’s scale, form, materiality and spatial qualities.
The site has a low-rise scale that juxtaposes its neighbours across the road to the North and East. We have responded to this by conceptually splitting our building into 3 parts, creating separate transitional forms with direct volumetric and spatial quality relationships with their respective contexts. The scale evolves from that of Broadway down into the plaza between the existing school buildings.
The vision for the Black Friars Precinct Research Building (BFRB) was to create a new industry hub that is both innovative and connected to the urban fabric in which it sits. A response was developed to this through a careful reading of the site’s scale, form, materiality and spatial qualities. As a leader in the community, this new building could further set UTS apart as a benchmark for connected, progressive and global Universities.
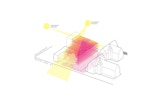
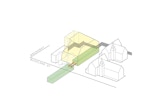
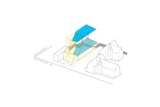
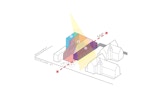
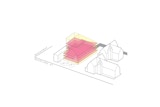
Heritage
Articulation of the building mass with a ‘coupled’ verandaed colonnade, provides a sensitive north edge to the new quadrangle. This element interprets the massing of the former school buildings (lightweight verandah attached to dominant masonry core) and mediates between larger scaled highly serviced research spaces behind; the quadrangle laneways and the former school buildings. The saw-tooth roof over the atrium, which folds to form east and west walls, breaks down the bulk of the building envelope and creating ‘shielded transparency’. This device helps to downscale the new facility and allows what is a large building to appear much smaller and more finely scaled. This reduces visual impact and assists successful and sensitive integration within the heritage context.
A building that sits within its landscape as if it’s always belonged. Ensuring a prioritised ground plane, sympathetic scale and materials that reflect the surrounding heritage.
Richard Kirk
Materials
On a broader scale, it is important to note that the majority of the suburb of Chippendale is brick construction. Zooming in, the Blackfriars Precinct itself consists predominantly of heritage-listed buildings made of stone, timber, brick and copper.
The building's materiality adopts and celebrates the site’s existing natural and traditional materials in a contemporary manner. A timber glulam structure is hugged by a folded copper roof and façade, hanging a ceramic terracotta screen that addresses the existing school buildings.
The use of materials such as brick, stone, copper, terracotta and wood in their natural state provides a palette that will heavily inform the new building’s materiality. We propose to use these old materials but in a contemporary manner, challenging preconceptions around their utilisation much the same as the process of research itself. We understand the building as a sculptural, folded landscape to look over made of traditional 19th-century materials.
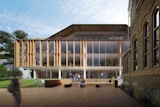
| Landscape | TLC |
| Structural Engineer | ARUP |
| Building Services | Umow Lai |
| Heritage Consultant | LSJ |
| CFP Analysis | Neapoli |
| NCC Consultant | Certis |

