
Peoples Palace Refurbishment
Cultural & Public, Heritage & Adaptive Re-use, Commercial

Peoples Palace Refurbishment
Cultural & Public, Heritage & Adaptive Re-use, Commercial
Peoples Palace Refurbishment
Brisbane City QLD 4000 Located in the heart of the Brisbane CBD, the peoples palace is a special built heritage building with rare and distinctive attributes of Australian architecture. The goal is to reinvigorate this landmark with a harmonious new design that will capture the cultural history and legacy of the city.
Client
Yamaji Australia Developments Pty Ltd
Status
Expected Completion 2022
Traditional Custodians of the land
The Turrbal and Jagera people
Gross Area
5,251m²
Concept
KIRK's Peoples Palace Refurbishment aims to reinvigorate the landmark building with a harmonious new design that will capture the cultural history and legacy of Brisbane.
The new design will capture the cultural history and legacy of the area – where the Queenslander vernacular can stand shoulder to shoulder in and around the modern streets of the Brisbane CBD. The revived People’s Palace will become a cultural destination, exciting and inspiring guests and exceeding their expectations. The People’s Palace is but one building of the historic fabric of the Brisbane CBD and will benefit from the ongoing transformation and cultural revival.
The basis for the proposed works arose due to two reasons: First, the challenging market conditions for the current tenants’ hospitality business requires a much needed update to guest suites and overall experience.
Second, there is an urgent an necessary set of building repairs required to improve the building's current condition. Due to its age, now over +100 years old, the structure suffers from water ingress and aging of services which are at the end of their serviceable life.
Context
The former People’s Palace in Brisbane was built as a temperance hotel by the Salvation Army and opened in 1911. The building is now in private ownership and operated as a backpacker hostel.
The building is listed in the Queensland Heritage Register, so it is protected by the Queensland Heritage Act 1992.
The People’s Palace was built by the Salvation Army, a Christian church and charitable organisation. It was one of several temperance hotels built in Australia and New Zealand to provide comfortable accommodation where alcohol was prohibited. The Salvation Army bought the Brisbane site at the corner of Ann and Edward Streets in 1908 and assigned its in-house architect, Colonel Saunders, to design the hotel.
When opened in 1911, The People's Palace was a substantial brick building with three floors above a basement, a prominent corner tower, and balconies overlooking the two streets. Two more floors were added a year or two later, followed shortly by another floor.
The Salvation Army continued to operate the hotel until the 1970s when it leased the premises to a commercial hotel operator. Around 1985 the church adapted parts of the building to serve as offices for its social services. In 1996 the church sold the building to the present owner; the building is currently leased by a backpacker hostel operator.
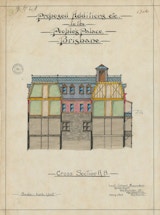
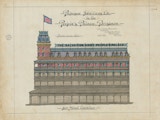
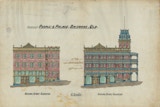
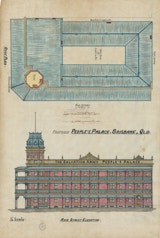
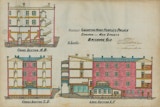

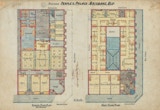
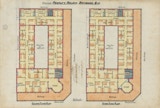

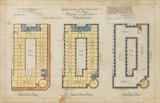
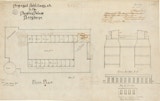
Heritage Drawings
These digital copies of The People's Palace drawings, from 1910 - 1915, have recently been uncovered by the Queensland State Library.
Images Reference
32591, People's Palace, Brisbane architectural drawings John Oxley Library, State Library of Queensland.
Original Archival drawing Material for the proposed additions to the Peoples Palace (1910), can be viewed as part of the State Library South Bank Collection. Full digital information can be found at the Queensland State Library website.
Sustainability & Mass Engineered Timber
The rehabilitation to the People’s Palace rooftop utilises CLT (Cross Laminated Timber) as the primary vertical structure. Cross laminated timber, or MET (Mass engineered timber), is a panelised construction method gaining popularity within the construction industry due to its range of benefits surrounding sustainability, durability and expedited build time.
Using CLT within the people’s palace increased the column-free useable floor area with the added benefit of providing a more solid façade, thereby providing a very efficient building envelope. The resulting effect of exposed timber structure, smaller intimate column-free floor plates, and windows, produced a completely new typology for the hotel guest suite.
To enable timely delivery of the new roof deck guest suites, the refurbishment’s structure was designed out of CLT using the modern method of construction (MMC) methodology. The modern method of construction is a technique of design and construction that focus’ on off-site prefabrication. The modern method of construction is an innovative approach which speeds up build time, requires less on-site labour and can greatly reduce noise on site, which was essential given the urban setting of the People’s Palace.
MET, in the form of CLT, was chosen for the main structural aspects of the People’s Palace Refurbishment, due the material's embedded sustainability credentials. Timber is versatile and lightweight, meaning it is easy to assemble, disassemble, recover, reuse, and recycle. Buildings that utilise timber generally have lower embodied energy, making them a more sustainable and efficient alternative to traditional construction systems like steel and concrete.
Timber is perfectly suited to heritage applications and can be designed and constructed to compliment a variety of structures both structurally and aesthetically.
Collaboration
KIRK collaborated with a Heritage Architect to fast-track the Heritage Council approval process, a Contractor to confirm the supply of materials and constructability sequences (due to the inner CBD site location), and Structural & Services teams to carefully work with the constraints of the historic building, and a surveyor / 3D scanning specialists to provide current and accurate record documentation.




| Heritage Consultant | PMK Heritage |
| Contractor | Emacen |
| Structural Engineer | BMCE |
| Mechanical & Electrical | Stantec |

