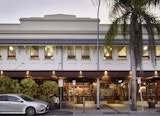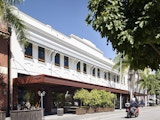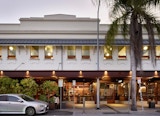
11 Logan Road Redevelopment
Heritage & Adaptive Re-use, Commercial

11 Logan Road Redevelopment
Heritage & Adaptive Re-use, Commercial

11 Logan Road Redevelopment
Heritage & Adaptive Re-use, Commercial

11 Logan Road Redevelopment
Heritage & Adaptive Re-use, Commercial

11 Logan Road Redevelopment
Heritage & Adaptive Re-use, Commercial
11 Logan Road Redevelopment
11 Logan Road is a benchmark project for the adaptive reuse of existing Heritage buildings in Brisbane. The project includes mixed-use development of an existing character commercial building, including retail, hospitality, and office spaces. The project evokes connection to our past and so deepens our understanding of our place in the present. By stripping back and exposing the existing fabric the building now has a distinct legibility, presented as obvious layers of old through to new. Old is not discarded but rediscovered and celebrated as part of a continuing evolution of the place.
Client
GSRK Pty Ltd
Status
Completed 2017
Traditional Custodians of the land
The Turrbal and Jagera people
Gross Floor Area
1,000 m²

Adaptive Reuse and Conservation
The building allowed the opportunity to reveal the old whilst featuring the new. New works such as doors and windows are detailed with the latest technology but importantly, they are made distinctly new. The site is comprised of a number of significant existing Heritage buildings, built in the 1880s, part of a larger group of buildings situated at the Stanley Street end of Logan Rd, that form a coherent precinct within Woolloongabba, Brisbane.
Great care was taken with the street façade. The design of the street awnings and shop front windows further enhance the dialogue with the precinct. The rear of the site had collected a lot of insensitive additions which were removed to reveal the essential heritage buildings.
The building is a benchmark project for the adaptive reuse of existing Heritage buildings in Brisbane. Care was taken to ensure the building was restored to its finest state with new elements added in a sensitive and respectful manner.

Interior Architecture
This initial phase of site development represented a significant investment in restoring the existing character buildings back to their best version, with a broader view to reinvigorating the commercial / retail offer of this unique precinct.
After stripping out the sealed off, walled up interior, we uncovered the timeless brickwork arches showcasing structural prowess. The brickwork arches define what used to be a series of bays or shop houses on Logan Road. We wouldn’t alter their original design - Crafted through meticulous arrangement of bricks, they epitomize the marriage of form and function. Their key strength lies in their ability to distribute weight evenly, allowing architects to span openings and create expansive interiors without compromising stability.
The interior is now predominantly timber, largely locally sourced and manufactured. The design employs innovative acoustic solutions in the installation of the upper-level floor and walls to allow the expression of the original fabric to remain in its original state. New internal walls are lightweight panel systems, constructed from natural finished black butt timber and locally sourced hoop pine plywood is used as a ceiling lining.

Original, Passive Design
New work is expressed as a deliberate intervention – complementary, but modern in material and expression, continuing KIRK’s interest in the execution of craft and detail. The approach is deliberately reductive – stripping back and exposing what is there and expressing new work as minimal interventions.
The architects working with the Uhlmann Bros. on 11 Logan Road built with passive design as the primary means of controlling climate and light. Before air conditioning was available, buildings had to unlock the cross-ventilation that exists in thin floor plates. This is a traditional shophouse model that you see throughout the region.
Windows on both sides provide natural cooling when a breeze blows through the building. It also creates an optimal width for light penetration throughout the space. You are never more than 6 metres from a natural light source.


| Acoustic Engineer | Arup |
| Mechanical, Hydraulic & Electrical Engineer | WSP |
| Structural, Civil & Geotech Engineers | Cardno |
| The Brisbane Times | March 2018 | Out with the old, in with renewal: Gabba heritage zone transforms |
