
Mon Repos Turtle Centre
Cultural & Public, Engineered Timber, Heritage & Adaptive Re-use

Mon Repos Turtle Centre
Cultural & Public, Engineered Timber, Heritage & Adaptive Re-use

Mon Repos Turtle Centre
Cultural & Public, Engineered Timber, Heritage & Adaptive Re-use

Mon Repos Turtle Centre
Cultural & Public, Engineered Timber, Heritage & Adaptive Re-use

Mon Repos Turtle Centre
Cultural & Public, Engineered Timber, Heritage & Adaptive Re-use

Mon Repos Turtle Centre
Cultural & Public, Engineered Timber, Heritage & Adaptive Re-use

Mon Repos Turtle Centre
Cultural & Public, Engineered Timber, Heritage & Adaptive Re-use

Mon Repos Turtle Centre
Cultural & Public, Engineered Timber, Heritage & Adaptive Re-use

Mon Repos Turtle Centre
Cultural & Public, Engineered Timber, Heritage & Adaptive Re-use

Mon Repos Turtle Centre
Cultural & Public, Engineered Timber, Heritage & Adaptive Re-use

Mon Repos Turtle Centre
Cultural & Public, Engineered Timber, Heritage & Adaptive Re-use

Mon Repos Turtle Centre
Cultural & Public, Engineered Timber, Heritage & Adaptive Re-use

Mon Repos Turtle Centre
Cultural & Public, Engineered Timber, Heritage & Adaptive Re-use

Mon Repos Turtle Centre
Cultural & Public, Engineered Timber, Heritage & Adaptive Re-use

Mon Repos Turtle Centre
Cultural & Public, Engineered Timber, Heritage & Adaptive Re-use

Mon Repos Turtle Centre
Cultural & Public, Engineered Timber, Heritage & Adaptive Re-use
Mon Repos Turtle Centre
The Mon Repos Turtle Centre, located in Queensland Australia, is a world-class, vibrant community hub offering authentic turtle encounters which inspire action and create opportunities for connections between Mon Repos' visitors and turtles. The Centre celebrates the unique qualities of the Mon Repos Conservation Park as the southern gateway to the Great Barrier Reef.
Client
Queensland Parks & Wildlife
Status
Design 2017; Construction 2018-2019; Opening November 2019
Traditional Custodians of the Land
Taribelang Bunda, Gooreng Gooreng, Gurang, and Byellee peoples
Gross Floor Area
1063 m²
Context and Siting
KIRK's Mon Repos Turtle Centre was devised as an innovative and highly sustainable solution to the challenges of building, a large public building, in the Great Barrier Reef conservation and protection zone. Located in Bargara, Queensland east of Bundaberg, the visitor and research Centre occupies a sensitive beachside. The location at the Mon Repos beach and environs, boasts the largest concentration of nesting grounds in Australia. The location has been host to key research into the endangered loggerhead turtle and relative impacts of climate change for more than 40 years.



The project scope also included master planning of the entire beachside environs, to manage vehicle and pedestrian movement, within the sensitive coastal landscape.
The Centre operates as an interpretive Centre during the day. During the turtle nesting season, November to March, it is a briefing Centre for up to 300 visitors each evening. In order to see the concentrations of nesting marine turtles hatch, environmental protections require visitors to be guided, as part of the turtle encounter tour, to and from the Centre to the beach in dark night-time conditions. Guides lead visitors, during turtle season, via a set of pathways and boardwalks to connect safely to the beach.
The approach was to ensure the new Centre advanced nature's sustainability and experience across the entire site. This supported our client's vision of bringing people closer to the outdoors and improving their appreciation and knowledge of nesting marine turtles. An initial key design gesture was siting the new building on the existing asphalt carpark. This moved parking outside the conservation park and allowed a net increase in the landscape along the sensitive beach zone.

Sustainability
In response to the harsh coastal climate and sensitive wildlife surrounds, the building was primarily constructed using timber for structure and linings.
The prefabricated, locally sourced, Glulam timber diagrid superstructure, external copper folded cladding panels, and internal plywood linings removed waste for both manufacturing and onsite assembly while having an enduring life span. Mixed mode, naturally ventilated, and daylighting strategies were employed throughout the state-of-the-art Centre, reducing reliance upon energy-consuming man-made systems.
The positioning of the facility was carefully considered, and the design process analysed using Computational Fluid Dynamics (CFD) modelling to visualise how air movement could be maximised by orientation. This was a complex design problem and solution, as there was a briefed requirement to limit all light spill at night.
The design solution used permanent fixed and operable louvres to achieve adequate natural ventilation. The courtyard space is totally naturally ventilated and supplemented with a number of large overhead fans and dramatic triangular skylights. The floor surface is a honed mass concrete that also contributes to the thermal mass of the Centre helping modulate the internal temperatures.

The Centre is a spectacular architectural showpiece and has succeeded in mixing a world-class visitor/education Centre with offices, laboratory and research facilities while being extremely environmentally conscious.
Danny Neal
QLD Government Department of Environment and Science
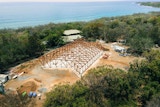
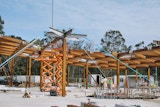
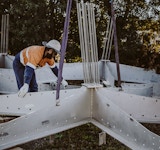
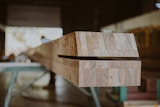
Mass Engineered Timber
Mon Repos Turtle Centre was envisaged from the outset as being constructed in locally grown and manufactured glulam timber and utilising modern methods of construction.
The timber structure is expected to well exceed the 50 years design life and can be reused at the end of its life.
What is Glulam?
Glulam timber, also known as GLT or Glue Laminated Timber, is a form of MET (Mass Engineered timber). Glulam is manufactured for its strength and durability, achieved by gluing together layers of structural timber, via the short axis, into panels and then glued again in a stacked pattern.
Glulam can be produced to meet a range and variety of needs in terms of shape and size. GLT was the appropriate choice for the Mon Repos Turtle Centre’s diagrid superstructure.
Modern Method of Construction MMC:
Mon Repos Turtle Centre’s sensitive coastal location was a key factor for incorporating the Modern Method of Construction (MMC) throughout the design process.
MMC is a construction technique focused on off-site prefabrication of building modules/elements, specifically in relation to mass engineered timber products. MMC is well suited to sensitive sites, such as the Mon Repos Turtle Centre, as it speeds up building time, reduces labour, costs, and overall impact to the site such as noise and excess machinery.
Hyne Timber, a world leader in glulam timber manufacturing based nearby in Maryborough, were engaged for the project to streamline the design and manufacture. The prefabricated timber structure was delivered and fully erected on site in 2 weeks which saved valuable constructed time. The transportation to the site was minimised through the ability to stack the timber members in single lengths and erection occurred with a single mobile crane with less than a total of 2-4 riggers.
The use of timber also meant the project could fulfil the 50-year design life in the corrosive marine environment, where a steel structure would be very susceptible to corrosion.
Using timber further enabled KIRK to use copper cladding, ideal for the harsh marine environment, without worrying about bi-metallic corrosion. The timber structure is expected to exceed 50 years of design life and can be reused at the end of its life.
The timber superstructure is a 9.6M x 9.6M diagrid found to be the most efficient structural design to reduce the overall material use and increase spans between glulam 'tree' columns.
The diagrid structure also informed the plan shape. Thus, creating a multi-faceted series of triangular folds for protected openings, to limit light spill, while enhancing the mystery of the arrival experience. The diagrid pattern is celebrated throughout the interior, and the diamond pattern implies the intricate patterns of the turtle carapace.
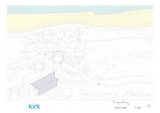
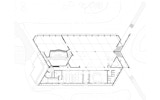
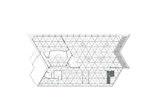

Drawings
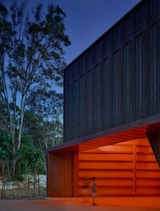
| Structural & Civil Engineers | Arup |
| Mechanical, Electrical and Hydraulic Engineers | Arup |
| Environmental Engineers | Arup |
| Landscape Architect | TCL |
| Geotech | Techtonic |
| Certifier | Certis |
| Interpretive consultant | Focus Production |
| Furniture & Fitout Design | March Studio |
| Glulam Manufacturer | Hyne Timber |
| Contractor | Murchies Constructions |
| Quantity Surveyors | QQS |
| Photographer | Scott Burrows Photography |
| AA | 13/10/2020 | Another 50 years of research and conservation: Mon Repos Turtle Centre |
| Hyne Timber | 21/09/2019 | Timber a Must for New Turtle Centre |
| RAIA National Commendation | 2020 | Sustainable Architecture |
| Queensland Medallion | 2020 | AIA Queensland Architecture Awards |
| FDG Stanley Award for Public Architecture | 2020 | AIA Queensland Architecture Awards |
| Harry Marks Award for Sustainable Architecture | 2020 | AIA Queensland Architecture Awards |
| JW Wilson Award for Building Of The Year | 2020 | Regional Queensland Architecture Awards |

