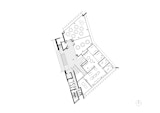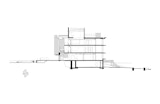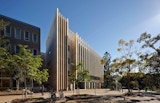
UQ Learning Innovation Building
Education

UQ Learning Innovation Building
Education

UQ Learning Innovation Building
Education

UQ Learning Innovation Building
Education

UQ Learning Innovation Building
Education

UQ Learning Innovation Building
Education

UQ Learning Innovation Building
Education

UQ Learning Innovation Building
Education

UQ Learning Innovation Building
Education

UQ Learning Innovation Building
Education

UQ Learning Innovation Building
Education

UQ Learning Innovation Building
Education

UQ Learning Innovation Building
Education

UQ Learning Innovation Building
Education

UQ Learning Innovation Building
Education

UQ Learning Innovation Building
Education

UQ Learning Innovation Building
Education

UQ Learning Innovation Building
Education

UQ Learning Innovation Building
Education

UQ Learning Innovation Building
Education
UQ Learning Innovation Building
St Lucia, Queensland Office space for five university departments dedicated to the innovation of teaching and learning. Audio-visual integrated landscape courtyards, and flexible seminar spaces.
Client
University of Queensland
Status
Design 2009, Completed 2011
Traditional Custodians of the land
The Turrbal and Jagera people
Gross Floor Area
2,250m 2
Context
The Learning Innovation Building (LIB) is located on the University of Queensland’s St Lucia campus, in a prominent precinct within the campus. The site enjoys well-established relationships and links with the existing campus roads, the Great Court, Circular Drive and open green spaces adjacent to the Brisbane River. Further to this, LIB is positioned between existing university buildings, some of which are heritage listed as part of the Great Court Complex.


Concept
The design process intentionally maintains and improves ‘hidden’ or secondary pedestrian links to surrounding spaces and buildings. Public courtyard space adds to an existing sequence of external spaces within the campus, including the Great Court.
Views of the campus, river, eastern suburbs and the Green Bridge are available from the upper levels of the scheme. Openings in the external envelope have been positioned to frame external views and maximise daylighting to the interior of the building.
Heritage
The intended approach is to achieve a sensitive design to surrounding heritage buildings, pedestrian links and campus activity. As a result, the external form is complex and reacts to the shape of the surrounding buildings. A number of the facades are highly transparent to display internal activities to the wider campus.
A design that is sensitive to surrounding heritage buildings, pedestrian links and campus activity; resulting in a complex external form and transparent facades to display internal activities to the wider campus
Learning Spaces
The four-storey educational facility provides accommodation for three university departments. The spaces provided include experimental seminar/teaching spaces, office/administration spaces, meeting/boardrooms, media editing suites and staff support facilities. A studio or atelier space termed the ‘Innovation Laboratory’ forms the focus for various department-specific activities. A three-storey high void space links the horizontal floor plates vertically, improving the internal environment and contributing to the building's overall efficiency.



| RAIA State Award | 2016 | Educational Architecture |
| RAIA State Award | 2016 | Sustainable Architecture |
| RAIA Regional Commendation | 2016 | Educational Architecture |
| Structural & Civil Engineers | Cardno |
| Electrical Engineers | Aurecon |
| Hydraulic & Mechanical Engineers | WSP Group |
| ESD Consultant | Cundall |
| Fire Engineer | Aecom |
| Landscape Architect | JW Concepts |
| Contractor | Cockram |
| Photographer | Peter Bennetts |

