
James Cook University Engineering & Innovation Place
Education

James Cook University Engineering & Innovation Place
Education

James Cook University Engineering & Innovation Place
Education

James Cook University Engineering & Innovation Place
Education

James Cook University Engineering & Innovation Place
Education

James Cook University Engineering & Innovation Place
Education

James Cook University Engineering & Innovation Place
Education

James Cook University Engineering & Innovation Place
Education

James Cook University Engineering & Innovation Place
Education

James Cook University Engineering & Innovation Place
Education

James Cook University Engineering & Innovation Place
Education

James Cook University Engineering & Innovation Place
Education

James Cook University Engineering & Innovation Place
Education

James Cook University Engineering & Innovation Place
Education

James Cook University Engineering & Innovation Place
Education

James Cook University Engineering & Innovation Place
Education

James Cook University Engineering & Innovation Place
Education

James Cook University Engineering & Innovation Place
Education

James Cook University Engineering & Innovation Place
Education
James Cook University Engineering & Innovation Place
Our vision for the James Cook University Townsville project is to create a building for the engineering and allied disciplines to celebrate, collaborate, create, learn, innovate and sustain, all within an integrated technical landscape derived from state-of-the-art performative design tools to create a new benchmark for the tropical building.
Client
James Cook University (JCU)
Status
Completed
Traditional Custodians of the land
Bindal and Wulgurukaba People
Gross Floor Area
10,933m²

Concept
The design integrates the Engineering & Innovation Place, Ideas Market, and University Mall programs to form a single, unified project for JCU. Through amalgamating the Ideas Market and University Mall with the EIP program, we create a gathering hub within the university. An interactive street serves to gather the labs, workplaces, learning areas and market program with high levels of visual and physical connection.
The crossroads formed at the North point of the Centre inform the planning - capturing activity from this hub and feeding it through and amongst the various collaborative spaces within the building. The street like frontage also encourages connection between the campus’ proposed central plaza to the South.
The building's form is entirely conceived in response to the site that is situated in an evolving context with climatic conditions that yield a unique architectural response specific to the tropics whilst establishing JCU as a knowledge Centre for tropical architecture.
Our approach to the building was to make a building that redefines what it means to build in the tropics – by allowing the façade to be entirely transparent from within and without relying on a large dramatic parasol roof conceived as a series of folded plates.
The idea that the shape uses simple structural elements provides the necessary structural performance is a reference to a universal idea of innovation.
The James Cook University Townsville EIP building form opens up to the Mall and places all of the key engagement components to activate movement along that spine through the campus, from the Industry Garage to the atria, the MMS, and the Workshop.
A unique architectural response specific to the tropics - a knowledge centre for tropical architecture.







Context
The proposed Engineering & Innovation Place (JCU EIP) site is positioned on a significant gateway within the JCU Townsville Campus. Positioned at the junction of the Mount Stuart and Magnetic Island axis, the EIP project is at the heart of the industry crossroads. The northern and western edges of the JCU EIP site will activate the Mount Stuart Axis high street and University Mall respectively. Most importantly, the EIP project will be a catalyst for the crossroad junction, informing the future organisation and function of the central plaza and crossroad hub to play its appropriate role in achieving JCU’s aspiration of the campus masterplan.
The JCU Townsville Campus is an evolving campus; EIP will be a catalyst project that will adopt the current masterplan and redefine and highlight the future possibilities of the campus. The unique Townsville tropical climate is the basis for developing an authentic building response to the place and the enduring identity of the EIP.
Pedagogy
JCU EIP is a next-generation pedagogical innovation space - an exciting opportunity for JCU to take the lead in teaching, learning and research. The EIP replaces 20,000m² of conventional learning & research spaces with 10,000m² of new pedagogical space. Improved utilisation tools enhance multi-modal, & social learning spaces - flexible areas where students, academics and industry participants can dynamically interact to cross-pollinate and develop ideas.

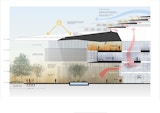
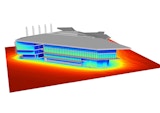
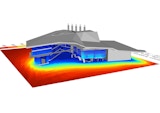
Sustainability
Sustainable buildings respond to their social, physical, and educational context. Our vision is for a sustainable EIP that defines a new benchmark in passive techniques leveraged with low energy active systems that are demonstrable and effective. External solar control is an essential aspect of any tropically located building but to achieve a building largely reliant on passive cooling on a large-scale institutional building in the tropics is unprecedented.
Given the educational setting, we felt it important the sustainability strategies should be simple and not reliant on expensive or bespoke, technically driven systems. It is paramount to demonstrate that sustainable design is about innovation and an integrated design response from first principles that capitalizes on the natural environment.
A permeable building form enhances campus micro-climate. Through separation of the buildings, air movement is enhanced, providing higher comfort levels at the ground -plane. This comfort allows us to deliver on JCU’s key desire to provide a walkable, connected campus.
Through utilising performative design technologies, we confidently demonstrate it is possible to provide comfortable mixed-mode spaces and improved micro-climate of the building environment – particularly in the University Mall.
The EIP will create a new sustainability benchmark for tropical buildings and for the tropical campus.
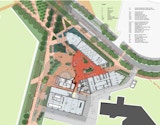





Drawings
The Engineering and Innovation Place will deliver leading-edge science, technology, engineering and mathematics research and educational facilities.
Vice Chancellor Professor Sandra Harding
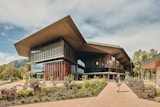
| Local Architects | Charles Wright Architects & i4 Architecture |
| Builder | Besix Watpac |
| Landscape Architect | RPS |
| Structural Engineer | Robert Bird Group |
| Civil & Traffic Engineer | SMEC |
| Geotechnical Engineer | Robert Bird Group & SMEC |
| Façade & Wind Engineer | Building Envelope Group |
| Mechanical & Hydraulic Engineer | WSP |
| Electrical, Lighting & AV Engineer | Introba |
| Vertical Transportation Engineer | WSP |
| Acoustic & Vibration Engineer | Marshall Day |
| Fire Engineer | Holmes |
| ESD Engineer | D Squared |
| Quantity Surveyor | Rider Levet Bucknell |
| Wind Tunnel Testing | JCU Cyclone Testing Station |

