
Federation University Master Plan
Education
Federation University Master Plan
Federation University’s ambition is to become Australia’s first cooperative university and Australia’s leading regional university. KIRK has designed a Campus Master Plan that reimagines the 21st Century Campus experience and provides a visionary and practical road map for transforming the physical campus environments to achieve the University's bold vision. The master plan importantly supports the University's "Towards Net Zero 2033" strategy.
Client
Federation University Australia
Status
Master Plan completed in 2022
Traditional Custodians of the land
Wimmera: Wotjobaluk, Jaadwa, Jadawadjali, Wergaia, Jupagulk people | Ballarat: Wadawurrung people | Berwick: Boon Wurrung people | Gippsland: Gunai Kurnai people | Nanya Station: Mutthi Mutthi and Barkindji people | Brisbane: Turrbal and Jagera
Gross Area
147,000 m²
Transforming Australia's first cooperative & leading regional university
For 150 years, Federation University Australia has been transforming lives and enhancing communities by delivering practical, empowering, vocational education experiences that drive economic growth and jobs within regional Victoria.
After undergoing rapid expansion and witnessing seismic shifts within the higher education sector in response to a rapidly changing world, the University identified the need to transform their campus environments to meet the current and future needs of students, staff, industry, partners and communities.
KIRK's master plan provides a road map the University's transformation in alignment with the Strategic Plan 2021-2025 and their bold ambition to be Australia’s first cooperative university and Australia’s leading regional university, providing 21st century learning experiences that integrate community and industry.
Challenges and opportunities
The master plan comprises 5 regional campus plans throughout South-East Melbourne, Ballarat and Gippsland.
The unique regional locations of each campus presented a valuable opportunity to celebrate the local heritage and character, and forge stronger connections with community, industry and landscape.
A key component of the master planning project was developing a strategy for the University’s legacy real estate assets. This mix of ageing, geographically dispersed TAFE and university facilities were built for outdated learning modes, generally inefficient to operate and maintain, and environmentally costly.
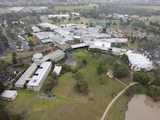
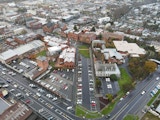
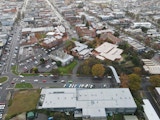
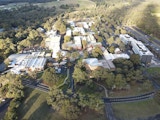
How we fast-tracked master planning a viable, vibrant campus
Through our agile methodology and deep technical understanding of master planning and 21st century higher education architectural design, KIRK was able to rapidly generate an intelligent planning solution.
Over 6 months, KIRK’s project team engaged in an intensive master planning process involving documentation review, campus site review, qualitative build assessment, regional analysis, online stakeholder engagement for equitable participation, and state-of-the-art climatic analysis and predictive modelling.
In parallel to master planning, KIRK also conducted a detailed space planning and assessment to consolidate and rationalise the legacy real estate assets.
We reduced and/or repurposed the operational footprint to align with Federation University's “Towards Net zero 2033” strategy.
Our 2023 Master Plan strategy
Our master plan provides unique planning solutions for 5 regional campuses that respond to each site's opportunities and requirements.
To create a vibrant and viable 21st century campus, we planned for a staged removal of redundant assets and the design of fewer, better performing buildings.
Planning is further guided by 8 design drivers that translate the University Strategic Plan and Campus Vision goals identified through stakeholder engagement:
- Memorable social-spatial framework – valuing the primacy of the public realm
- Inclusive place-making identity – guided by the logic of campus life to be vibrant and enriching
- Interdisciplinary, cooperative industry-linked pedagogy – to break down silos
- Develop adaptive, long-life built form typology – to support the increasing role of technology
- Internal learning streets – climate responsive campus
- Staged removal of redundant assets – not fit-for-purpose and non-code-compliant
- Walkable compact campus with equitable access - for inclusive opportunity
- Clear legibility and wayfinding - to improve connectivity between historically disparate real estate assets
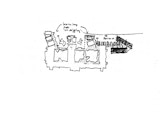
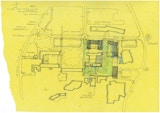
Towards a 21st Century Campus
The resulting master plan is a clear road map for Federation University’s transformation into a 21st century campus.
The 21st Century campus model responds to contemporary challenges through the integration of community and industry – creating a permeable campus model - the campus as a community.
The model foregrounds the social dimension of learning and embraces technology to inform evolving pedagogies including multi-modal, hybridised learning and providing flexible spatial typologies that support social interaction, collaboration, innovation, and entrepreneurship.
Importantly the 21st Century campus seeks to break down the siloed nature of campuses, instead creating a blended organisation of learning and research spaces to encourage interdisciplinary interactions. The model suggests a long-life and adaptive built form typology providing inherent efficiencies through intensive utilisation opportunities. The model emphasises the primacy of the campus as the centrepiece for learning.
The 21st Century campus facilitates industry engagement and provides an opportunity for further development of the University’s cooperative model.
At Federation University Australia, our purpose is to transform lives and enhance communities... The big challenge before us today is to respond now so we are ready for tomorrow. To adapt, evolve and build a strong and sustainable university for the years ahead, built on strong financial foundations. To focus on growth, seize opportunities and make smart decisions. That’s what our 2023 Campus Masterplan is all about. Put simply, it’s our plan to create our university for the future.
Professor Duncan Bentley
Vice Chancellor

