
UniSC Moreton Bay Campus Expansion
Education, Engineered Timber

UniSC Moreton Bay Campus Expansion
Education, Engineered Timber

UniSC Moreton Bay Campus Expansion
Education, Engineered Timber

UniSC Moreton Bay Campus Expansion
Education, Engineered Timber

UniSC Moreton Bay Campus Expansion
Education, Engineered Timber

UniSC Moreton Bay Campus Expansion
Education, Engineered Timber

UniSC Moreton Bay Campus Expansion
Education, Engineered Timber

UniSC Moreton Bay Campus Expansion
Education, Engineered Timber

UniSC Moreton Bay Campus Expansion
Education, Engineered Timber

UniSC Moreton Bay Campus Expansion
Education, Engineered Timber

UniSC Moreton Bay Campus Expansion
Education, Engineered Timber

UniSC Moreton Bay Campus Expansion
Education, Engineered Timber

UniSC Moreton Bay Campus Expansion
Education, Engineered Timber
UniSC Moreton Bay Campus Expansion
The development of the Campus Expansion buildings hold a key role in the development, enhancement and extension of the built ‘Knowledge Spine’ as one of the dominant major master planning strategies for the campus. The Stage 2 (and Stage 3) buildings will need to provide an activating frontage to the ‘Knowledge Spine’ including public spaces, key retail/cafes and interactive frontages. The buildings development has been considered from the Concept Design proposal to expand across the site, increasing the needed footprint while reducing the height and scale providing commercial flexibility and future proofing.
Client
The University of the Sunshine Coast
Key dates
Completed
Traditional Custodians of the land
The Gubbi Gubbi people
Gross Area
12,600 m²
Vision
Our Vision for the new UniSC Moreton Bay Campus Expansion is an exciting and transformative opportunity not just for the university but the Moreton Bay community. KIRK took a chance to develop the design with the knowledge that UniSC is a young university not constrained by tradition or old ways.
- Advance the UniSC Masterplan vision for a cohesive and vibrant campus.
- Promote the UniSC identity as an innovative campus model and reinforce sustainability principles.
- Define the future character of the Knowledge Spine and further quality of the campus.
- Create a series of campus plazas of varying scales focusing on the edge conditions between interior and exterior.
- Enhance connection through façade transparency and permeable mixed-mode spaces.
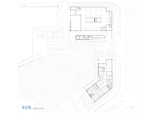
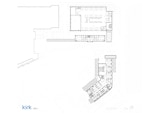
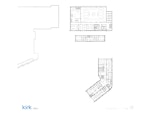
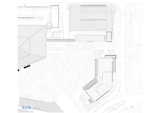
Concept
The key connections in our concept are driven by inclusive and accessible design, as it is crucial to provide active learning communities, where cross-disciplinary and social interaction enhances the students’ experience.
The project harnesses the evolving digital landscape and current social trends by extending the social activity of the ‘Knowledge Spine’ within the covered enclosures to accommodate social hubs and spaces for students and the extended university community to come together.
The Creative Social
The evolving digital landscape of Millennial social habits and social occasioning are driving new opportunities to socialise with like-minded people. Both buildings extend the social activity of the knowledge spine within the covered enclosures to accommodate social hubs and spaces for students and the extended university community.
After Hours Activation & Integrated Town Centre
After hours activation of the campus and facilities is important to extend the daily life of the campus and cater for the changing needs of students and the community. Both stage 2 buildings provide the future flexibility for after-hours activation to create a lively vibrant campus. Uses of a University campus beyond pure study and research are needed to help create a variety of uses and reasons to visit, not just for students and staff, but for the community.
Accessibility and Creating Inclusive Environments
UniSC’s new buildings promote open and legible entries by connecting with the landscaped ‘knowledge spine’ and further acts as an organisational device for both interior and exterior. Both buildings allow for inclusive and accessible design, as it is critical to providing active learning communities where cross-disciplinary and social interaction enhances the UniSC experience.
Innovative Interface
The proposed UniSC buildings provide industry ‘hub’ facilities at the ground plane, connecting with the landscaped ‘knowledge spine’ to showcase UniSC’s growing and active campus. These flexible facilities provide a plethora of potential uses and for private (internal) and public (external) interactions.
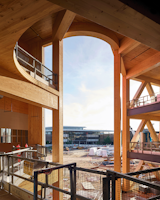
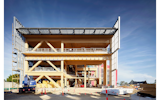
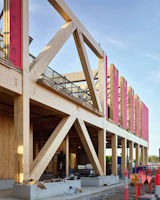
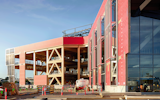
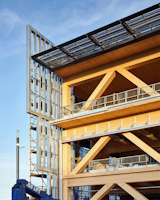
Prefabrication & Mass Engineered Timber
UniSC’s new buildings are designed to achieve a tight deadline. All buildings are designed using modern methods of construction (MMC). This approach focus’ on a method that accommodates off site factory assembly of prefabricated materials, such as: Mass Engineered Timber.
Mass Engineered Timber or MET fabrication replaces the slow construction process of conventional building materials by unitising pre-manufactured timber systems that can be quickly installed and meet precise dimensions during assembly. This method was used for UniSC’s design of the structure, which also becomes the façade system (sealing the buildings at an increased speed) and key internal finishes and materials in order to deliver a speedy construction program.
The campus expansion is another step towards creating a thriving innovation ecosystem at The Mill at Moreton Bay ... These buildings will significantly increase the space available for our teaching and research, as well as provide our students with sporting facilities and more areas for them to study, collaborate and socialise. Our main focus is to provide high quality face-to-face, interactive teaching at USC Moreton Bay and this campus expansion will help us enhance our students’ experience of attending university.
Helen Bartlett
Vice-Chancellor and President Professor, University of the Sunshine Coast
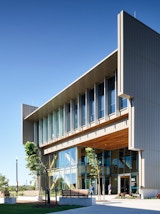
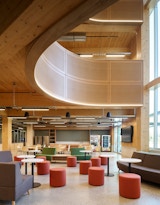
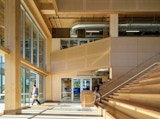

| Landscape Architect | WILD Studio |
| Civil & Traffic Engineers | AURECON |
| Structural Engineers | AURECON |
| Electrical & Dry Fire Engineers | AURECON |
| Environmental & Sustainability Engineers | AURECON |
| Acoustic Engineers | AURECON |
| Façade Engineers | AURECON |
| Audio Visual Engineers | AURECON |
| Mechanical Engineers | WSP |
| Hydraulic & Fire Engineers | WSP |
| Vertical Transport | WSP |
| Building Certification, Section J & Access | CERTIS |
| Fire Engineers | OMNII |
| Hazardous Engineers | CETEC |
| Commercial Kitchen Consultant | MDA |
| Architecture AU | 02/03/2022 | Major Expansion of University of Sunshine Coast Approved |