
JCU Cairns Campus Master Plan
Education

JCU Cairns Campus Master Plan
Education

JCU Cairns Campus Master Plan
Education

JCU Cairns Campus Master Plan
Education

JCU Cairns Campus Master Plan
Education

JCU Cairns Campus Master Plan
Education

JCU Cairns Campus Master Plan
Education
JCU Cairns Campus Master Plan
Cairns, Queensland The JCU Cairns Campus Master Plan 2019 establishes a decision-making tool for the evolution of the campus. The Master Plan was developed through careful site analysis by a multidisciplinary team, comprehensive stakeholder and user engagement, and the use of advanced urban climate analysis to address the unique environmental challenges of the wet tropics.
Client
James Cook University
Status
Complete
Traditional Custodians of the land
The Gimuy-walubarra yidi
Program
6 months
Vision
The vision for the Cairns Campus Master Plan 2019 is to enhance the student experience on campus through consolidating and densifying the campus core to create an active campus heart and hub of excitement, learning and vibrancy for all campus users.
The Master Plan aspires to enable an enriched engagement with the significant tropical landscape setting through extending the successful covered walkway network and creating comfortable outdoor learning and social spaces to foster curiosity and promote cross-pollination of ideas between campus users.
The Master Plan strives to strengthen campus identity through enhancing the arrival experience and to create a world-class, sustainable and uniquely tropical campus experience for all users.
To achieve the vision, eight guiding principles were identified:
- Walkable compact campus - an infill and upgrade approach
- Optimise land utilisation - conserve for the future
- Logic of campus life to be vibrant and enriching
- Align sustainability program with the University Plan
- Place-making identity - character informed by wet tropical landscape
- Memorable social-spatial framework - primacy of the public realm
- Develop built form typology that responds to the tropical climate
- Interdisciplinary/Multi-disciplinary pedagogy
The JCU Cairns Master Plan 2019 strives to achieve an engagement plan that is respectful of Indigenous people and their understandings of place, and to be inspired into a design process that delivers a campus environment for all campus users to find their special place at JCU.
Martin Nakata
Pro Vice Chancellor, Indigenous Education & Strategy
Microclimate + Campus Physics Analysis - KIRK Advanced Buildings & Cities (ABC)
Integrating the natural conditions of place is a core component of the design process within KIRK research group - Advanced Buildings & Cities. By using analytical tools with aggregated climate data collected across 40 years, the climatic conditions can be accurately modelled. Strategic organisation of landscape and open space together with optimisation of built form, orientation & positioning to utilise prevailing breezes whilst minimising solar heat gain and the heat island effect, ensures a campus fit to tackle climate change conditions.




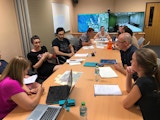
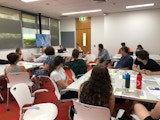



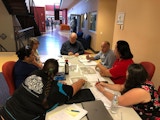

Stakeholder Engagement & Consultation
The Master Plan involved intensive stakeholder and user engagement over a period of six months. KIRK and the Master Plan team led a series of interviews with key community members identified, workshops with user groups and urban design students at JCU Carins, presentations to the broader community and surveys.
The engagement process highlighted significant opportunities and challenges for the campus that were categorised into stakeholder feedback themes and represented within the Master Plan. The process also highlighted a desire for enhanced engagement between the community, industry partners and the University.
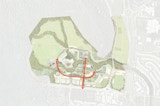
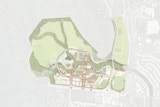
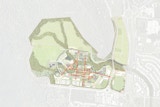
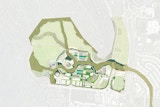
Organising Principles
To achieve the Master Plan vision, four organising principles were identified that align with the existing campus conditions and reinforce the campus structure. The four organising principles form the basis of the Master Plan implementation roadmap - the Frameworks, Initiatives, Campus urban design guidelines and Development controls.
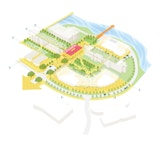
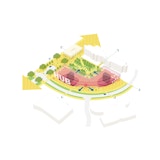
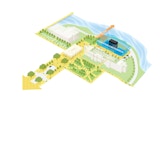
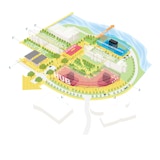
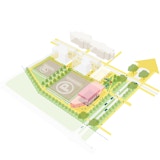
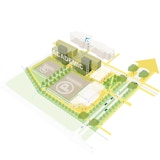
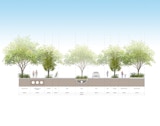
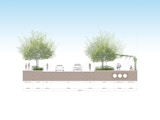
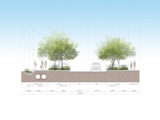
Campus Urban Design Guidelines
The Master Plan includes a variety of land and building uses whose organisation and function create a sense of collegiality, enhance the academic atmosphere, and promote rich learning environments. The Campus Urban Design Guidelines provide detailed guidance on a few key development parcels along with streetscape sections that demonstrate how a tropical landscape campus identity can be achieved and integrated with underground services.
Development Controls
The development lot configuration provides direction and guidance for building placement, site organisation, and placemaking decisions and expresses the campus's overall character.
Development parcels have built-in setbacks to adjacent lots; therefore, no additional setback guidelines have been assigned. As a general campus rule, all built form on development parcels should occupy a maximum of 40% of the ground floor plane to encourage air movement and promote visual transparency through the campus.
Significantly, landscape zones have been identified to promote air movement across campus and enable JCU to confidently implement a tropical landscape character.

| Lead Architect | KIRK |
| Architect in Association | Charles Wright Architects |
| Architect & Campus Planner in Association | Sasaki |
| Landscape Architect | RPS |
| Services Engineer | RPS |
| Town Planner | Cardno |
| Microclimate Analysis | KIRK Advanced Buildings & Cities with Neapoli |

