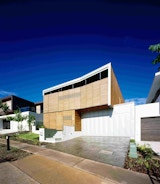
Elysium Lot 170
Residential

Elysium Lot 170
Residential

Elysium Lot 170
Residential

Elysium Lot 170
Residential

Elysium Lot 170
Residential

Elysium Lot 170
Residential

Elysium Lot 170
Residential

Elysium Lot 170
Residential

Elysium Lot 170
Residential

Elysium Lot 170
Residential

Elysium Lot 170
Residential

Elysium Lot 170
Residential

Elysium Lot 170
Residential

Elysium Lot 170
Residential

Elysium Lot 170
Residential

Elysium Lot 170
Residential

Elysium Lot 170
Residential

Elysium Lot 170
Residential
Elysium Lot 170
Location: Noosa, Queensland The 2-storey residential dwelling features an in-ground pool with internal courtyard
Client
Pearson Property Group
Status
Completed 2008
Traditional Custodians of the land
Kabi Kabi/Gubbi Gubbi people
Gross Floor Area
225m² Gross Floor Area
Context
KIRK was one of several architects invited in 2005 to participate in the Elysium development which is an ambitious 189 lot boutique housing sub-division on a site to the west of the center of Noosa on the Sunshine Coast. Elysium initially adopted architecture as the key driver for the amenity and quality of the environment for the entire development.
Our approach was to consider the 6 houses as a family which shared the same materiality, construction and spatial organisation. The purpose of treating the houses as siblings was a deliberate attempt to control the built quality through shared details that would assist in the construction phase which did not involve the architects with the usual level of control and involvement.
Lot 170 is one of the series and is in effect a prototype using the same materials, construction, and spatial ideas as a shared palette.
The residence on Lot 170 is located on a ridge along the west of the Elysium development with views to the rear into extant landscape and a golf course beyond. The residence occupies the majority of the allowable building envelope and then provides a carved out two story volume to allow light and ventilation to all interior spaces.
The carved interior volume provides an internal focus visually and functionally. The inside and outside are united by seamless transitions and the consistent use of a restrained palette of materials. Materials are generally timbers left to weather naturally, zinc, and self- finished oxide renders which will improve their appearance with time, allowing the houses to merge with the landscape with an overall desire for applied finishes to be kept to a minimum.
The organisational strategy allowed the main living spaces to link visually and physical along the long axis of the rectangular site and allowed the living spaces to be treated as a field of connected spaces and rooms whilst the bedrooms on the next level are conceived as nests floating above.
The building is largely opened on the short access to allow views out of site with the living level utilising sliding screens to open the interior completely to the exterior. The long axis walls are largely solid and openings are finely screened with vertical timber to blend with the vertical cedar cladding to give the sense of taught solid volume folding over the long sides. On the short axis to the bedroom level the openings are finely screened with horizontal timber members which from within allow exterior views whilst presenting a solid volume albeit with a subtle change in texture. The careful screening allows the opening of the building without compromising security or privacy from the adjacent dwellings.

| Architect | Richard Kirk Architect |
| Structural & Civil Engineers | Bornhorst & Ward |
| Hydraulic & Mechanical Engineers | Cooper & associates |

