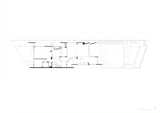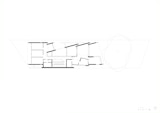
Arbour House
Residential

Arbour House
Residential

Arbour House
Residential

Arbour House
Residential

Arbour House
Residential

Arbour House
Residential

Arbour House
Residential

Arbour House
Residential

Arbour House
Residential

Arbour House
Residential

Arbour House
Residential

Arbour House
Residential

Arbour House
Residential

Arbour House
Residential
Arbour House
New Farm, Queensland The two-storey dwelling adopts a courtyard typology with two pavilions linked by a large double height stairwell and external courtyard.
Traditional Custodians of the land
The Turrbal and Jagera people
Status
Completed 2009
Gross Floor Area
590m²
Context
Arbour House, located on the Bulimba Reach of the Brisbane River, is a study in siting and intricate articulation to yield views and landscape connections.
The long thin 13-meter wide site is located between two key public spaces, namely an established historic arbour of fig trees and a public riverfront boardwalk. The site which once formed part of the surrounding multi-residential enclave is now distinguished by a new single detached dwelling. Unlike other riverfront houses, the new dwelling is sited a respectful distance from the river's edge, preserving an 80-year-old Poinciana tree and historic public views from the boardwalk of the adjoining heritage listed dwelling.
Concept
The large setback creates a platform for a private garden under the shade of the canopy of the Poinciana tree. The level of the platform and the height of the Poinciana tree and the Arbour established the two datums for the setout of public and private spaces of the dwelling. The public riverfront living levels are adjacent to this space whilst the rear living spaces are elevated above the garage to look into the canopy of the Arbour. The upper level's private bedroom spaces are raised to a height to afford views of the tree canopy and river yet privacy from the public river boardwalk.
The northern face of the building form is articulated by rotating the external walls 15 degrees. The walls peel away from each other resulting in thin vertical fissures which allow northern light and breezes to filter through. The vertical fissures afford the significant rooms of the house a private visual connection to views down the longest reach of the Brisbane River.


Reticence and elegant restraint allow this home on the Brisbane River to make the most of a wonderful riparian and heritage
Margie Fraser
Houses Magazine, 2010

| RAIA Regional Commendation | 2010 | |
| Australian Timber Design Award | 2010 |
| Structural & Civil Engineers | Bornhorst & Ward |
| Hydraulic Engineers | Cushway Blackford |
| Architizer | 2012 | Arbour House |
| Archello (website) | 2012 | Arbour House |
| Arch Daily (website) | 2012 | Arbour House |
| Architecture Durable | May 2012 | L’inscription dans son environnement |
| House and Garden | Feb. 2012 | Arbour View |
| House & Garden | Nov. 2010 | Height of Sophistication |
| Australian Timber Awards | 2010 | Arbour House |
| Brisbane City Magazine | July 2010 | Cover Page |
| Whites Magazine | July 2010 | Cover Page |
| 21st Century Houses | 2010 | Arbour House |
| Houses | 2010 | Arbour House by Richard Kirk Architect |
| Freshome (website) | 2010 | Family Home Developed As a “Small Village |
