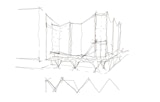
De La Salle University Laguna Campus Expansion
Education
De La Salle University Laguna Campus Expansion
KIRK and local design partner SAGE Group Asia won an international design competition for an Academic Complex at the heart of the De La Salle University's (DLSU) Laguna Campus expansion in the Philippines. The Laguna Academic Complex comprises two new buildings: Razon's Logistics Center and the Academic Building Phase 1. Our design integrates 21st century learning and sustainable design principles, tropical architecture innovations, and DLSU's unique vision and core values. The result is a state-of-the-art facility that underpins the entire campus master plan and advances DLSU's legacy in future-focused, learner centred education.
Client
De La Salle University
Status
In progress
Gross Area
50,000 m²
A 21st Century university bridging faith, scholarship and sustainability
DLSU's vision is to be a leading learner-centred and research University bridging faith and scholarship, attuned to sustainable practices.
Situated on a secured 50-hectare campus in Manila, DLSU's new Laguna campus is envisioned to become a key resource for scientific and technological advancements in the Philippines, advancing the Lasallian tradition to integrate faith and service through knowledge generation.
The close proximity of the Laguna Technopark opens doors to research collaboration with industrial neighbours and provides opportunities students to solve global challenges.
The Laguna Academic Complex is the centrepiece of the campus expansion and will inform the design of the entire campus plan. It includes the Academic Building Phase 1, a central student hub, and the Enrique Razon Jr. Logistics Institute, a multidisciplinary centre for state-of-the-art research and knowledge transfer.




Our design response
We provided DLSU with a unique architectural response to the design ambition and educational context, specific to the tropics.
Our design successfully interweaves the DLSU vision, the five core principles of Lassalian schools and 21st century university trends.
The complex is conceived as an exciting learning platform that supports the interdisciplinary nature of research and higher education. The facilities feature research labs, student hubs, classrooms, teaching and learning labs, administration offices, living atrium and rainforest walks, and informal learning spaces.
The design set new benchmarks in tropical architecture, grounded in KIRK's specialist performative analysis. The buildings are relevant beyond the site and act as a catalyst project for the overarching DLSU Laguna master plan.
Design highlights
Features:
- Typhoon and earthquake resistant design
- The structure is durable and designed specifically for the tropical climate, grounded in performative analysis completed by KIRK's unique Advanced Building's and Cities research wing.
- Biophilic design
The design integrates with the landscape and features lush, open spaces throughout, particularly through the central rainforest atria, providing diffused daylighting and maximum airflow to improve comfort and wellbeing. - Sustainable
- Through passive cooling systems, the design is predicted to achieve strong sustainability ratings. 21st century, flexible learning spaces ensures the design will be enduring as it can be adapted to suit changing needs.
- Master planning integration
- This project involved master planning to connect the site to the existing campus infrastructure and provide design direction for the entire expansion.

