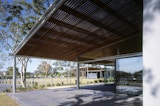
AIICS Stage 1
Education

AIICS Stage 1
Education

AIICS Stage 1
Education

AIICS Stage 1
Education

AIICS Stage 1
Education

AIICS Stage 1
Education
AIICS Stage 1
Acacia Ridge, Brisbane Teaching and learning buildings, art block and commercial-grade kitchen facilities
Client
Aboriginal & Islander Independent Community School
Status
Completed 2004
Traditional Custodians of the land
The Turrbal and Jagera people
Gross Floor Area
1484m 2

Context
KIRK developed a long-term masterplan and staging strategy for the Aboriginal and Islander Independent Community School (AIICS), which caters to the needs of the broader Indigenous community of Brisbane’s south-west.
The new masterplan primarily aims to address the need for additional accommodation due to the dramatic growth in student numbers, the need for culturally appropriate building form and spaces, and the need to relocate the school away from a major road.
Over time, the site planning, building forms, materials, and details will work in conjunction to give the school its own identity as an important landmark facility within the broader Indigenous community.

| Structural & Civil Engineers | ABC Consulting Engineers |
| Electrical Engineer | DMA |
| Hydraulic Engineers | Hamilton Design |
| Mechanical Engineers | DMA |
| Contractor | Badge Constructions |
| Photographers | Jon Linkins & Shannon McGrath |
| Placemakers: Contemporary Queensland Architect | 2008 | Richard Kirk Architect |

