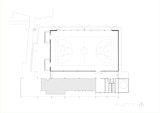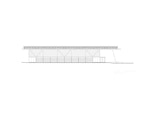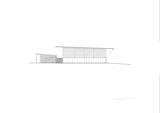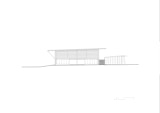
AIICS Multi Purpose Hall
Education, Cultural & Public

AIICS Multi Purpose Hall
Education, Cultural & Public

AIICS Multi Purpose Hall
Education, Cultural & Public

AIICS Multi Purpose Hall
Education, Cultural & Public

AIICS Multi Purpose Hall
Education, Cultural & Public

AIICS Multi Purpose Hall
Education, Cultural & Public

AIICS Multi Purpose Hall
Education, Cultural & Public

AIICS Multi Purpose Hall
Education, Cultural & Public

AIICS Multi Purpose Hall
Education, Cultural & Public
AIICS Multi Purpose Hall
Acacia Ridge, Queensland The AIICS Multi Purpose Hall and extension to the amenities building is the continuation of new building work as part of KIRK's long term masterplan and staging strategy for the Aboriginal and Islander Independent Community School.
Client
Aboriginal & Islander Independent Community School
Status
Completed 2010
Traditional Custodians of the land
The Turrbal and Jagera people
Gross Floor Area
945 m²
Context
The Multi-Purpose Hall is located on the northern side of the school grounds and is the first building encountered when approaching from the main pedestrian axis through the school. The materiality and the structural concept is in keeping with the previous school buildings at AIICS by KIRK, with the primary steel structure expressed to reveal its careful detailing and structural efficiency.

Materials
The structure is deliberately simple and repetitive, supporting a large mono-pitched roof. This skillion roof is a large rainwater catchment area which leads to rainwater tanks that provide landscape irrigation with the entire school. To the north of the Multi-Purpose Hall, paired steel downpipes align with the structural grid and splay outwardly to support the bespoke eaves gutter fabricated from plate steel.
Aramax roof sheeting was selected for its spanning capacity and unique aesthetic. Its deep profile enables the roof sheeting to span unsupported between steel portals therefore eliminating the need for roof purlins. The cantilevering roof overhangs provide shelter to the external spaces surrounding the Multi-Purpose Hall and present a fine edge to the most prominent part of the building. Perforated Aramax sheeting is used internally on the ceiling to provide consistent finish overhead and acoustic attenuation.
Vertical bi-fold doors span between the steel portals to encourage activities within the Multi-Purpose Hall to spill outdoors as well as natural cross ventilation with the operable louvres to the south. Two entry structures are defined by steel portals to the west. The diminished scale of the entry portals is complemented by the extensive use of timber and natural materials to provide a sensitive treatment to the entry sequence and illuminated display cabinets.





