UQ Soundshell
Education, Cultural & Public, Engineered Timber
UQ Soundshell
Post-pandemic universities around Australia are responding to the challenge of staff and student engagement with a renewed focus on the quality of on-campus experience. The built environment is central to this response. This encourages a strengthening of identity and reputation through the provision of efficiently planned, high quality physical environments for teaching and research. The proposed UQ Soundshell will be the focal point of the Dr Mary Mahoney AO Amphitheatre perched atop the new wetland lake edge. It is conceived as both a place of quiet contemplation, engaging with UQ’s natural campus assets, and an exciting performance space.
Client
University of Queensland
Status
Complete
Location
Brisbane, Australia
Gross Floor Area
72 m²

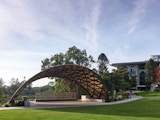
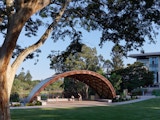
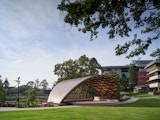
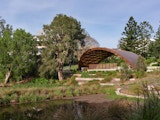
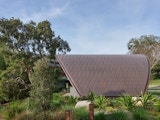
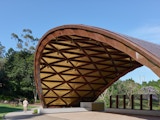
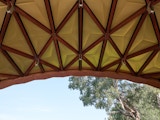
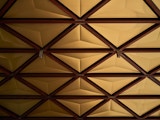
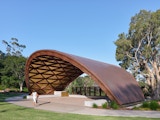
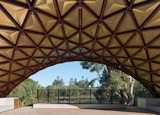
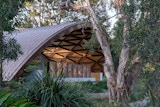
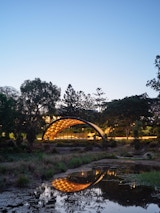
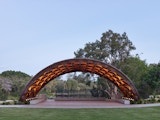
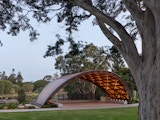
Design Challenge
Responsive Design
The Soundshell is conceived as a key piece in the university's revitalisation of the UQ Lake and Amphitheatre. The precinct is a significant differentiator for UQ – engagement with landscape and water is unique and enhances the on-campus experience.
The Soundshell is located centrally in the site and aspires to have a landmark structure that would fit seamlessly into the context. KIRK was engaged specifically by the university for a new, bespoke, beautifully crafted building made of prefabricated timber.
When not in use for performances, the Soundshell needs to accommodate everyday activities for students and faculty on campus. It should be a sheltered space where students can engage with the lake, a place of quiet contemplation – while there is also an opportunity for exciting concerts and performances by the school of music.
As a performance space situated in a natural context, the Soundshell must capture and then amplify the sound in the amphitheatre.
The design needed to fit into the context of the precinct, enhance the natural environment, and consider the relationship between the lake and Soundshell.
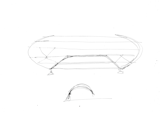
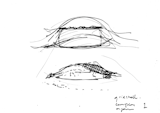
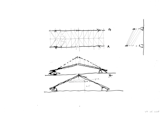
Contextual Response
The Soundshell responds to the landscape with organic and soft forms that suit the setting.
It was conceived to be an inclusive, accessible, and enjoyable space that entices students on campus and creates memorable experiences. The university has a commitment to enhancing the campus experience for generations to come.
A versatile and multi-modal structure, this space is capable of hosting intimate performances and shows with small or large crowds of spectators. When not in performance mode, the timber structure offers a shaded area to engage with UQ's signature lakes and gardens.
The Soundshell is a companion piece to KIRK's award-winning UQ Advanced Engineering Building – the first timber structure delivered in Australia for over 60 years.

The Soundshell is an experience on campus that's a touchstone for students. The copper and the brass will weather in patina, the timber will grey - it's a building designed to show the evolution from student to alumni. KIRK's intent is to contribute to that experience of campus memory long into the future.
KIRK
Modern Building Technology
Improving efficiency, saving resources
The Soundshell presents an opportunity to use prefabricated, mass engineered timber: a more efficient and structurally sound modern building technology.
The building will be constructed in parallel with the amphitheatre restoration works, so engineered timber was selected as the best method to design and prefabricate the materials within a specific timeframe. Once delivered, the timber Soundshell will be erected quickly.
The pragmatism of the Soundshell's design is in its crafted, quiet form that stays true to first principles. The natural material palette is durable, functional and transforms gracefully, mirroring the continuity of the student experience.
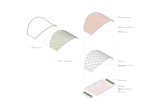
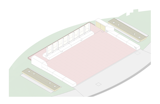
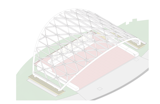
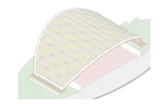
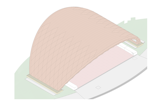
Features and Materials
Low-impact and Natural Materials
The Soundshell features a stage area of 12 x 6m with a clear height of 6m and utilises hard and soft infrastructure to enable flexibility of modes.
Climate and acoustic analysis were performed to determine the optimal design, with KIRK engaging acoustic engineer specialists, Marshall Day. The Soundshell design allows performers to hear themselves and other musicians while reducing the sense of being exposed and unsupported when performing outdoors. It also balances protection from the weather with open views of the lakeside.
The design, constructed largely in engineered timber, considers UQ's Indigenous Design Framework, which prioritises low-impact natural materials and sensitivity to context and place.
The materials used are durable, practical and enduring:
- The timber frame uses GL 21 spotted gum Glulam timber, which ages into a soft grey finish over time.
- The copper shingle roof and standing seam system will weather and blend harmoniously with the environment.
- The brass soffit is specifically designed for acoustic support, enhancing the communication between performers.
Every detail, from the exposed timber joints to the articulated soffits, is thoughtfully crafted to meet an engineered form that is memorable and enduring.


| Architect | KIRK |
| Structural & Electrical Engineer | Aurecon |
| Acoustic Engineer | Marshall Day |
| Landscape Architect | Wild Studio |
| Mass Engineered Timber | XLAM |
| Lighting | ERCO |

