
Talgai Ram Stud Shed
Engineered Timber, Heritage & Adaptive Re-use

Talgai Ram Stud Shed
Engineered Timber, Heritage & Adaptive Re-use

Talgai Ram Stud Shed
Engineered Timber, Heritage & Adaptive Re-use

Talgai Ram Stud Shed
Engineered Timber, Heritage & Adaptive Re-use

Talgai Ram Stud Shed
Engineered Timber, Heritage & Adaptive Re-use
Talgai Ram Stud Shed
KIRK have undertaken a number of commissions at Talgai, the latest being the heritage adaptive reuse of the Ram Stud Shed. The design was required to retain raw utilitarian character of the shed while creating a usable venue. The resulting crafted works have provided a multi-use facility while expressing and exposing the many years of history, materials and character.
Location
Allora, Queensland
Client
NIOA Pastoral Co.
Gross Floor Area
108 m2
Status
Completed
Design Challenge
Heritage projects provide both constraint and opportunity – there is a rich building fabric that gives the site unique character, which also places restrictions on the project.
The Talgai Ram Stud Shed was underutilised on a property that gets high use. Talgai is a fully operational farm, where they also host gatherings and events, and engage with the nearby sport shooting range.
Rather than building an entirely new site for their use, the client wanted to reengage with the heritage structure already onsite. This is a more sustainable approach to the revitalisation of a largely unused area on the property.
The Talgai Homestead and Ram Stud Shed being an important heritage site, the project must adhere to strict guidelines within the Queensland State heritage register. KIRK acknowledged that new fitout materials and fittings should be “of our time” and of good quality. The onsite team had to be cautious and sensitive towards original and early fabric of the building.
For an adaptive reuse project to be truly successful, the design needs to retain the building’s character and fabric, while adapting its use for a modern context.
We began work on the Shed during the height of the COVID pandemic, which led to a number of challenges. We patiently worked with our stakeholders and partners throughout a period where sourcing materials and labour was incredibly difficult. Despite a slower build than we would typically see on this type of project, this sensitive project has been completed.

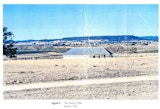
Heritage Story
Talgai Homestead is a rare surviving example of the early affluent development by squatters on the Darling Downs, which was a feature of this pastoral district in the mid to late 19th century.
Talgai Station was a fully developed self-contained estate village during the 1880s. It incorporated employees’ cottages, a smithy, stables, barn, woolshed, slaughterhouse, dairy and school.
It was in 1886 when a major anthropological discovery was made at Talgai. William Naish, fencing contractor, inadvertently discovered a skull where heavy rain had scoured out a creek bed. Professor Edgeworth David presented a theory that the skull was 20,000 years old and provided a 'missing link' in the evolutionary chain. The Queensland heritage register states the site may still be of archaeological interest, further encouraging its rich history.
In the late 1800s, this was the most successful sheep stud in Queensland. The shed is a free-standing, single-storey, low-set, timber-framed structure approximately 18m x 6m with a steeply pitched hip roof sheeted in deep-corrugated short-sheet, galvanised steel. Many elements of the shed have considerable significance in the heritage guidelines, like the exposed timber roof framing and original wall framing, which informed our design response.
Talgai Homestead has significant aesthetic value as a well composed substantial stone residence in a picturesque setting of landscaped gardens showing a high level of skilled design. The building's aesthetic significance draws largely on its contextual setting for the overall effect of balance.
By using a light touch in adaptive reuse, the design keeps the rustic, rural look and feel within the building, and stays true to the history marked on its walls.
The Indigenous tribes of the Jagera, Giabal and Jarowair people inhabited the Darling Downs for at least 40,000 years before European settlement. We pay respects to their elders past, present and emerging.


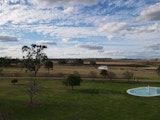
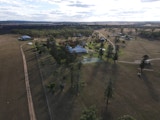
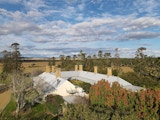
Contextual Response
The Ram Stud Shed sits approximately 200m form the main home in an open landscape and within views from the Homestead towards the grazing pastures and the township of Allora.
The shed's large, simple hip roof form is considered the prominent and dominant setting element. With such a visual siting, the heritage adaptive reuse works were required to focus on the internal elements, leaving the external facades and character in tact. The Queensland State Heritage Citation noted that “The general approach to the extent of intervention in the shed should be one of restraint.”
The shed looks as it has for decades form the homestead, however on approach the crafted works become evident and internally the transformation has revitalised the original rustic feel with a modern, clean finish.
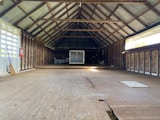
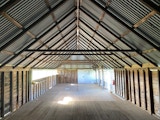
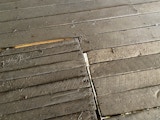
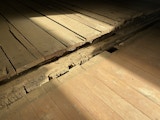
Iterative Building Process
Building within a heritage context is complex, requires lateral thinking and a strong partnership with local heritage architects to carry out the project.
The construction was an iterative process, where the builder would reveal significant details that needed repair while maintaining the original heritage values. The floor required leveling, which was achieved by raising the southern floor level whilst retaining both the existing northern floor level and the early concrete “dairy” slab-on-ground.
After leveling the thickness of the heritage floor, we matched recycled timber that would seamlessly integrate the heritage elements with an updated design.
Much of the shed's important character relates to such features as gaps in the northern floorboards, exposed internal wall and roof framing, and the internally exposed corrugated steel roofing.
Features and Materials
The Heritage listed Ram Stud Shed is a free-standing, single-storey, low-set, timber-framed structure with a steeply pitched hip roof sheeted in deep-corrugated short-sheet, galvanised steel. Walls are clad externally in a combination of timber chamferboards and weatherboards. The shed is supported on timber stumps and an old concrete slab-on-ground exists under the southern part of the building which is thought to have been the floor from an earlier use of the shed as a dairy.
Internally, the shed consists of a large, single, open space with exposed roof and wall framing. Wall framing in the northern end of the shed expresses old mortice joints indicating the location of previous horizontal rails, likely to have been for animal pens.
The northern floor is constructed approximately 150mm higher than the southern floor and has a mix of (up to approximately 150mm) shot-edge timber floorboards whilst the southern section has approximately 100mm wide shot-edge timber floorboards. The existing flooring was retained and reused, where we incorporated recycled blackbutt timber to blend with the original.
The heritage adaptive reuse scope has used recycled timber wherever possible within the original shed. The new extension is designed and construction to be sympathetic, yet obviously new as a contract to the original shed character.

