NIOA Brisbane Timber Tower
Engineered Timber, Commercial, Defence & Industrial
NIOA Brisbane Timber Tower
The Timber Tower is an experimental project that is the first Australian multi-storey commercial building with a full MET (Mass Engineered Timber) Structure utilising CLT and GLT wholly sourced from Australia. The project includes 5 levels of new office space, a state-of-the-art boardroom space and new glazed staff courtyard to tie the entire precinct together.
Client
NIOA
Status
Designed 2019-20 | Built Sept '20 - April '21
Traditional Custodians of the land
The Turrbal and Jagera people
GFA
1,445m²
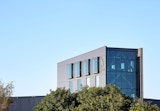
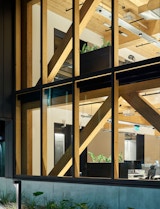
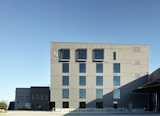
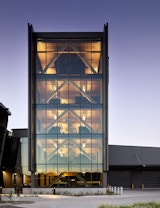
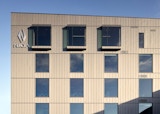
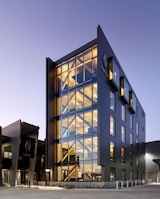
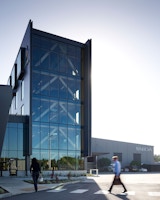
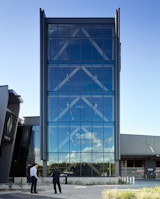
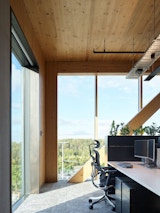
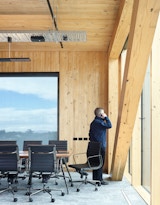
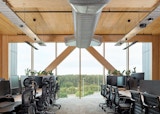
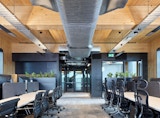
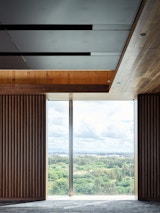
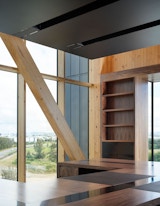
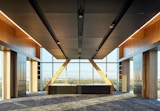
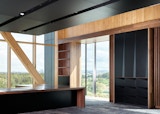
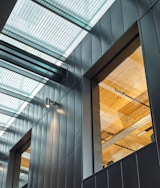
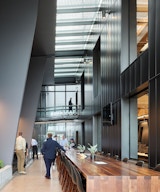
Mass Engineered Timber
The Timber Tower is the first tall building to utilise CLT as the primary vertical structure. The 5-level structure was erected in less than a month, and the building, including the integrated fit out for 90 staff, was completed within seven months.
This approach increases the column-free useable floor area with the added benefit of providing a more solid façade, thereby providing a very efficient building envelope. The resulting effect of exposed timber structure, smaller intimate column-free floor plates, and generous windows produces a completely new typology for the commercial office.
To enable a timely delivery for new office space, the entire structure is CLT which will be expressed internally and allows for a much shorter build time when compared to conventional systems. Timber buildings also generally have a lower embodied energy, being a sustainable and efficient alternative to traditional construction systems like steel and concrete.
The versatility and lightweight nature of the timber means it can be designed to be easy to disassemble, recover, reuse and/or recycle. Prefabricated timber can also reduce construction periods, be a safer and quieter material to work with. XLAM and Hyne Timber, the Australian based CLT and Glue Laminated timber (GLT) suppliers, estimated that the structural timber used for the new office would regenerate in approximately 45 minutes from the existing Australian commercial plantation forests.
Fast-Track Approach
KIRK approached the Timber Tower project as a prototype that adopted a set of building systems, timber structure, structural timber glazed façade, and zinc skin.
All elements were able to be manufactured in advance of the main contractor, starting on-site or with very limited lead times. The timber structure was shop drawn from the architectural model prior to the contractor's engagement – minimising the usual downtime (12 weeks) in projects.
Apart from the obvious time benefits, this prefabricated approach minimised on-site waste, streamlined the entire build process, and demonstrated what decarbonisation could mean for the construction industry. The site itself is complex, with highly corrosive air, aircraft noise from all directions, height restrictions and high winds. These conditions informed material selection and detailing.




Siting and Building Form
In response to the existing site and building conditions, the ‘mini-tower’ form responds to the limited available ground plane, maintaining close proximity to existing office space and creating boutique-sized floor plates appropriate for the operational organisation of NIOA.
The Timber Tower was developed in direct response to the project challenges of limited build time, limited site, a fixed floor area, and the construction challenges of an occupied and operational site of national significance. The tower form occupies the entire available site.
Due to the North-South Axis orientation of the building the envelope responded by minimizing glazing on the east and west facades to regulate solar heat gain while providing appropriate daylighting optimised for a workspace environment. The south façade is a fully glazed curtain wall as a design statement to showcase the operations of the new expansion and mass timber construction upon arrival to the precinct.
The fully fabricated approach to structure and building systems allowed for “just in time” construction assembly. Timber panels were lifted directly from the transport vehicles, and the adoption of the raw structure as the primary finish provides a domestic quality to the spaces. Additional (dry trade) wall elements continue the logic of prefabricated timber elements, such as plywood.
The NIOA Timber Tower successfully addresses the project challenges of a site previously thought of as too small and a program that seemed impossible, yielding a project replete with ideas that can apply to many other projects and circumstances. The tower shows an alternative model for workplaces in an industrial setting. The smaller floor plates are more appropriate to many organisations in a post-pandemic world where more intimate scales are healthier and safer than large densely populated floor plates.
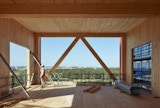
Low Carbon
The Timber Tower is almost carbon neutral (due to the use of metal cladding and fixings), with the entire timber structure regenerated within 45 mins from Australian commercial plantation forests. The timber sequesters carbon for the life of the structure. Should the structure need to be removed, it can be completely disassembled and reassembled – including the cladding and glazing systems which are dry jointed systems.
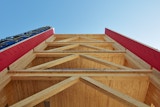
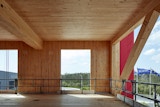
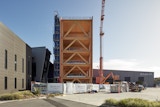
This cleverly executed 5-storey cross laminated timber (CLT) structure was erected in less than a month through methodically planned prefabrication techniques. The Timber Tower maximises its 360-degree views across Brisbane Airport. This project presents an alternative model for constricted program delivery, and as a whole offers a strong presence and unique structure that is nestled within a highly restricted and complex environment.
Jury Committee
Institute of Architects - Queensland Chapter
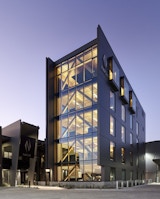
| Structural Engineer | Aurecon |
| Building Services | Aurecon |
| Certifier | Phillip Chun |
| Fire Engineer | Sotera |
| The Beatrice Hutton Award for Commercial Architecture | 2022 | AIA State Architecture Awards |
| QLD State Commendation - Sustainable Architecture | 2022 | AIA State Architecture Awards |
| Regional Commendation - Sustainable Architecture | 2022 | AIA Regional Architecture Awards |
| Regional Commendation - Commercial Architecture | 2022 | AIA Regional Architecture Awards |

