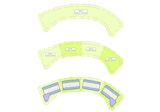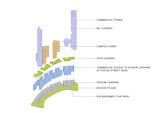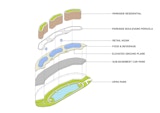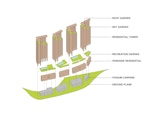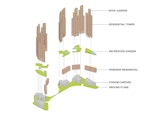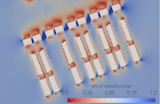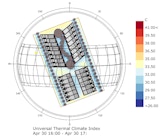
Cybersouth Phase 1 | Masterplan
Commercial, Residential

Cybersouth Phase 1 | Masterplan
Commercial, Residential
Cybersouth Phase 1 | Masterplan
The Cybersouth Masterplan vision is to create a vibrant and connected community with a focus on establishing generous greenspace and openspace zones to enhance the social fabric and wellbeing of the precinct. The vision focuses on healthy buildings for a healthy community to create a new benchmark township community in terms of sustainability, livability and lifestyle, health and wellbeing.
Location
Kuala Lumpur
Status
In progress
Gross Floor Area
375 Acres
Concept
The project concept is driven by five design principles:
1. Interconnected Precincts - A community within the neighborhood
2. Accessibility to Greenspace - Malaysia's first masterplanned Biophilic Community
3. Microclimate Optimisation - Malaysia's first climatically optimised masterplanned Community
4. Sustainable Management - Efficient and Resilient Servicing and Infrastructure
5. Fine-Grain Housing Typology - New housing typologies will be explored creating greater market differentiation
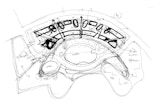
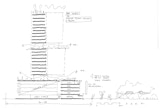
Design
Cybersouth Phase 1 is Precinct 1 within the Cybersouth Masterplan. The precinct is the regional node for the masterplan and includes large city parklands within its centre to maximise accessibility to greenspace for its users. Developments within the precinct include:
- Commercial Shop Lots (2-3 levels)
- Commercial Park & Signature Development Towers
- High Density Residential
- Serviced Apartments
- City Green Parklands and Water Management
