
Courtyard Residence
Residential

Courtyard Residence
Residential

Courtyard Residence
Residential

Courtyard Residence
Residential
Project Index
Courtyard Residence
A new residential dwelling including entertainment spaces, gym, pool, and terrace.
Location
Noosa, Queensland
Services Provided
Schematic Design
Traditional Custodians of the land
The Turrbal and Jagera people
Gross Floor Area
1115m²
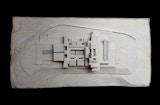
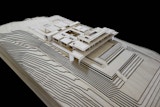
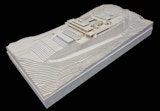

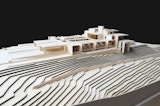
Architectural Model
The residence occupies a high spur line west of the city, with its elevated position affording panoramic views to the south and east and more intimate views of surrounding hills to the north.
The house is intended as a home that remains timeless yet modest – elemental and restrained by simplifying the materials and expressing their inherent qualities, enhancing and unique qualities of the surrounding landscape.
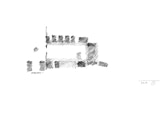

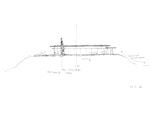
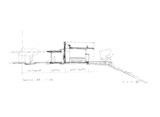
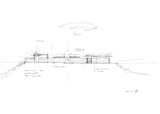
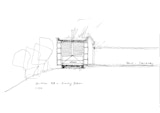
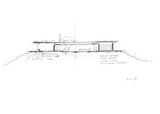
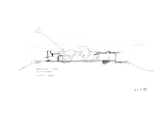
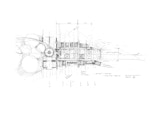
Sketches

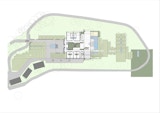
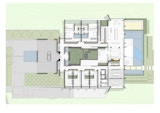
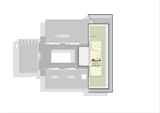
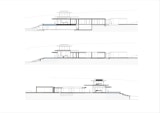
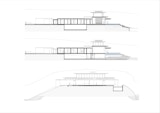
The proposed new residence replaces a house built by the client's family on the site 35 years earlier. The residence occupies a high spur line west of the city, with its elevated position affording panoramic views. The house follows a courtyard typology, using this idea as an organising principle to create a serene centre. From the point of entry the visitor transitions through a series of courtyards, each organised around water features reflecting the sky above and drawing it down into the house.
From the Ground Up - 20 Stories of a Life in Architecture

| Structural & Civil Engineers | NJA Consulting |
| Electrical Engineers | Aurecon |
| Hydraulic & Mechanical Engineers | WSP Lincolne Scott |
| Landscape Concept | Tierra Design |
| ESD Consultant | Flux Consultants |
| Museum of Brisbane | 2016 | Exhibition - Living in the City: New Architecture in Brisbane & the Asia-Pacific |
| URO Media | 2015 | From the Ground Up: 20 Stories of a Life in Architecture |
| Atlas of the unbuilt world | 2013 | Cover Page |

