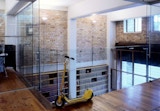
Boe Lawyers Office
Commercial

Boe Lawyers Office
Commercial

Boe Lawyers Office
Commercial

Boe Lawyers Office
Commercial

Boe Lawyers Office
Commercial

Boe Lawyers Office
Commercial

Boe Lawyers Office
Commercial

Boe Lawyers Office
Commercial
Boe Lawyers Office
Open plan office space, cellular office rooms, meeting rooms, kitchen and amenities
Location
Petrie Terrace, Queensland, Australia
Client
Boe Lawyers
Status
Completed 2004
Gross Floor Area
330m 2
Context & Concept
The Boe Lawyers Tenancy Fitout reworked an existing commercial tenancy in the historic “Jackson’s Warehouse” Building at Petrie Terrace.
The Client brief called for a robust and minimal approach to the fitout, allowing the heritage shell in an “as found” condition to read as the primary element in the spaces. The effect is a raw and well-worn space that celebrates the story of previous occupations and uses
The architectural approach was to strip back the additive building fabric of previous fitouts to reveal original building elements and show evidence of previous events in the history of the building which includes a fire, a partial building collapse and rebuilding, and strata titling alterations.
Materials
The new works were conceived as a minimal intervention and used contrasting materials of either frameless glass for vertical wall elements or recycled timbers and metal for solid surfaces.
A significant innovation is also in the environmental (air and light) systems used. The mass of the existing brick structure prompted a radical low energy approach to cooling and lighting the spaces.

