
Advanced Forging and Manufacturing Facility
Engineered Timber, Commercial, Defence & Industrial

Advanced Forging and Manufacturing Facility
Engineered Timber, Commercial, Defence & Industrial

Advanced Forging and Manufacturing Facility
Engineered Timber, Commercial, Defence & Industrial

Advanced Forging and Manufacturing Facility
Engineered Timber, Commercial, Defence & Industrial

Advanced Forging and Manufacturing Facility
Engineered Timber, Commercial, Defence & Industrial

Advanced Forging and Manufacturing Facility
Engineered Timber, Commercial, Defence & Industrial

Advanced Forging and Manufacturing Facility
Engineered Timber, Commercial, Defence & Industrial

Advanced Forging and Manufacturing Facility
Engineered Timber, Commercial, Defence & Industrial

Advanced Forging and Manufacturing Facility
Engineered Timber, Commercial, Defence & Industrial
Advanced Forging and Manufacturing Facility
In the heart of a region with heavy engineering capability, the Maryborough Forging and Advanced Manufacturing Facility houses one of the world's most advanced electrical induction forges and one of the first built in over 60 years within Australia. The building includes a biophilic Mass Engineered Timber (MET) office, technical advanced manufacturing facility with a significant warehouse space.
Client
RNM
Gross Floor Area
7,027m2
Traditional Custodians of the Land
Gubbi Gubbi and Batjala
Status
Completed
Design Challenge
RNM required a proprietary, highly technical design that would protect and enhance the technically complex production process within the manufacturing warehouse. This project required an iterative design process, as the speciality equipment production requirements unfolded in parallel with the development of the technology that would be ultimately installed, commissioned and operated. The space had to accommodate potential expansion as RNM produces for not only the domestic, but the international market as well.
The constrained site of this advanced manufacturing facility in rural Queensland was poised to access an existing specialised heavy engineering skilled workforce. The challenge was to ensure that workforce wanted to spend their days in such a remote location. Along with a highly technical and advanced warehouse, the entire environment needed to be enticing to skilled workers who would spend their shift on site.
With the risk of flooding, the facility also had to be placed strategically on the site to ensure the $40m of specialised equipment was not put at risk.
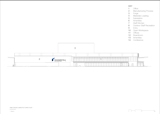
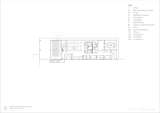
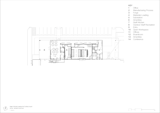
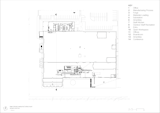
Technical and Iterative Design
Navigating the intricacies of the warehouse design involved the meticulous coordination of significant numbers of advanced equipment and installation of critical support services within the warehouse shell. The warehouse serves as a functional, protective and supportive covering for the equipment, processes and product, a critical aspect in our approach.
The particular highly specialised equipment adds a distinctive technical element to the design. Functionally covering the high-tech manufacturing equipment posed a unique design challenge, evident in the elevational differences discernible within the building.
The complexity extends beyond the machinery itself; it encompasses the intricate process of fitting and installing this highly specialized equipment within the design and partly built facility, iterating as the stages in the manufacturing process evolved and expanded.

Acoustic Challenges
Our design for the warehouse incorporates natural ventilation, requiring 5% of the floor area for airflow. However, to address the challenge of noise escaping through these openings, we designed a unique integrated solution.
This approach ensures efficient noise containment, directing it downward, while safeguarding the interior from rain penetration.
The external cladding was strategically shifted, relocating the lower 2.5m of external cladding line to the interior of the external columns. This created a space for a horizontal acoustic louvre, within the line of the external columns, between the external and internal cladding lines, facilitating ventilation while effectively blocking the perpetual issue of wind-driven rain through external industrial louvers.
In ensuring optimal acoustic conditions for the forge area, we implemented a substantial 90m long and 10m high full-height internal acoustic wall to isolate this from the rest of the manufacturing warehouse. Simultaneously, we considered the proximity of sensitive receivers, such as a nearby schoolhouse or residence. Considering the distance and potential noise transmission, all external louvres were meticulously treated for acoustics.
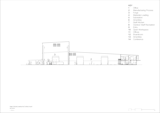
Attracting a Remote Workforce
In designing the Advanced Forging and Manufacturing Facility office, the anticipation of a substantial, pre-trained workforce in heavy engineering fuelled the need for an enticing facility. The goal was to attract this talent by offering an exceptional office space and amenities. With inviting timber rooms and state-of-the-art facilities, we aimed to redefine the regional, industrial work experience, setting this office apart from a conventional industrial norm.
With Hyne Timbers (XLam) operating just 250m down the road, it was a natural choice to use locally produced Mass Engineered Timber (MET) from Australian softwood plantations. Mass engineered timber is a modern building technique that facilitates a more efficient and safer construction phase, requiring less builders on site, less building waste, and less time thanks to its prefabrication.
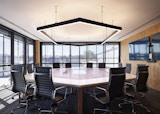
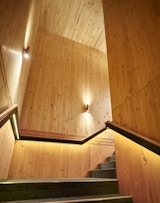
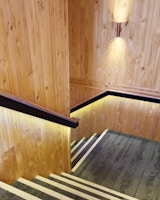
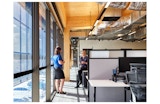
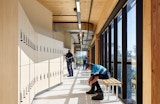
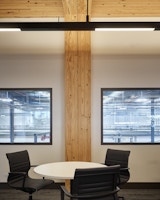
Biophilic Timber Office
A key component of our strategy was to establish an office that stands as a biophilic retreat from the demanding manufacturing processes. Unlike the harsh conditions of the warehouse, the office serves as a calming space with its natural timber features. It is a unique space within industrial facilities, reminiscent of a high-end commercial setting rather than a typical industrial office.
The materials were carefully chosen for this space – the Cross Laminated Timber (CLT), Glu-laminated Timber (GLT) and a rare copper facade elevate the aesthetic of industrial architecture. This blend of thoughtful design and sustainable, natural materials ensures that the office is not only a functional workspace but provides an environment that attracts an expanding workforce.
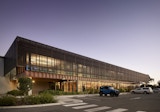
| Architect, Interiors, Project Management | KIRK |
| Structural Engineer | Aurecon |
| Mechanical/Hydraulic/Electrical Engineering | AECOM |
| Civil Engineer | GHD |
| Geotechnical Engineer | Douglas Partners |
| Acoustic Engineers | VIPAC |
| Landscape Architecture | Place Landscape Design |
| Irrigation | Hydroplan |
| Builder | Badge Constructions |
| Building Certifier, Access & Section J | Certis |
| Quantity Surveyor | Steele Wrobel |
| Land Surveyor | Cullen and Couper & DJ Matherson |
| Signage | Braggs Signs |

