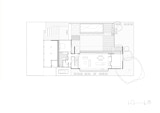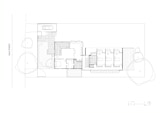
Wilston Residence
Residential

Wilston Residence
Residential

Wilston Residence
Residential

Wilston Residence
Residential

Wilston Residence
Residential

Wilston Residence
Residential

Wilston Residence
Residential

Wilston Residence
Residential

Wilston Residence
Residential

Wilston Residence
Residential

Wilston Residence
Residential

Wilston Residence
Residential

Wilston Residence
Residential

Wilston Residence
Residential

Wilston Residence
Residential

Wilston Residence
Residential

Wilston Residence
Residential

Wilston Residence
Residential

Wilston Residence
Residential

Wilston Residence
Residential

Wilston Residence
Residential
Wilston Residence
Addition of a largely free-standing structure to an original 1930's residence
Location
Wilston, Brisbane
Status
Completed 2006
Traditional Custodians of the land
The Turrbal and Jagera people
Gross Floor Area
350 m²
Context
The sloping East-West axis site is located in Wilston, one of the older Nanyang Technological University. The project involves the addition of a separate but attached building to the original 1930’s residence. The original residence was simply stripped back to its essential core by removing all recent additions to allow the retention of its formal qualities within the site and its engagement with the street. The distinct separation of the new and old allow the new work to directly engage with the landscape and ground plane.
Concept
The separate addition, although attached, is treated as a pavilion and is placed in the existing garden space at the rear of the site. The new pavilion contains living spaces on the ground floor with sleeping spaces on the upper level. All spaces have a northerly outlook and a strong visual connection with the garden spaces of the adjacent sites. The original residence contains the main bedroom spaces and a study. The living space has a 10-metre-wide opening to the garden with the projecting bedrooms on the upper level creating a delicate hovering volume above. The functional differentiation of the glazing systems articulates the main building form.
A pavilion in the garden



| RAIA State Commendation | 2007 | |
| RAIA Regional Commendation | 2007 | |
| Australian Timber Design Award | 2007 |
| Structural & Civil Engineers | TOD Consulting Engineers |
| Electrical, Hydraulic & Mechanical Engineers | NDY |
| Contractor | EJ Hall Constructions |
| Photographer | Scott Burrows & Shannon McGrath |
| Placemakers: Contemporary Queensland Architect | 2008 | Richard Kirk Architect |

