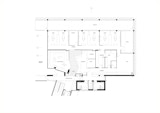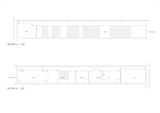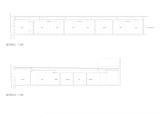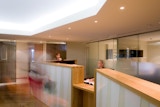
Perio Care Office
Commercial

Perio Care Office
Commercial

Perio Care Office
Commercial

Perio Care Office
Commercial

Perio Care Office
Commercial

Perio Care Office
Commercial

Perio Care Office
Commercial

Perio Care Office
Commercial

Perio Care Office
Commercial
Perio Care Office
Chermside, Queensland This Chermside fitout is inclusive of a clinic and offices for dental specialists.
Client
Perio care
Status
Completed 2007
Traditional Custodians of the land
The Turrbal and Jagera people
Gross Floor Area
380m 2
Context & Concept
The 380 m² fitout for Implant Dentistry & Perio care at Gympie Road, Chermside is the realisation of a new concept in dental practice for periodontists. The significant advancement in design is the functional planning of the 6 dental clinics as a series of open planned spaces. Although the clinic spaces are interconnected, careful organisation ensured visual and acoustic privacy.
The approach to the fitout was to create a warm and humane space that was detailed to provide both the staff and patients an environment that is calming and relaxing. The planning is simple with public spaces to the perimeter and private “servant spaces” to the interior. The level of light gradually increases from the reception to the clinic entry space and finally to the dental clinics themselves.
Materials
Timber is used extensively in the joinery and screened wall element to convey a more sensitive aspect to the function of what can be a confronting experience.
The ceiling void is sculptured to provide a sense of space and addresses movement, wayfinding and occupation. The joinery elements are treated as found objects within the space and are similarly carved and folded to create miniatures of the forms found within the spaces made.
The importance of hygiene and disease control was contemplated in the design and detailing. The colour of lighting and floor finishes denote the status of a space as either clean or dirty. The interior's necessity to be sealed from the exterior informed the selection of natural and healthy materials throughout.




